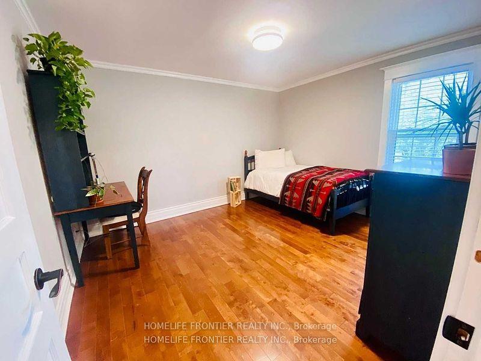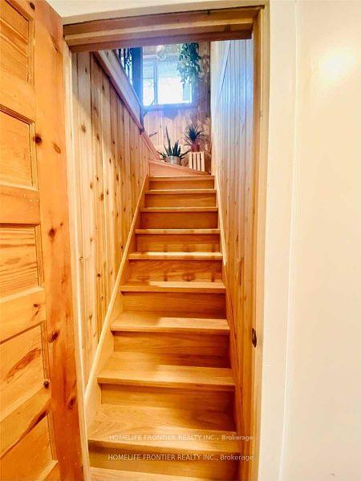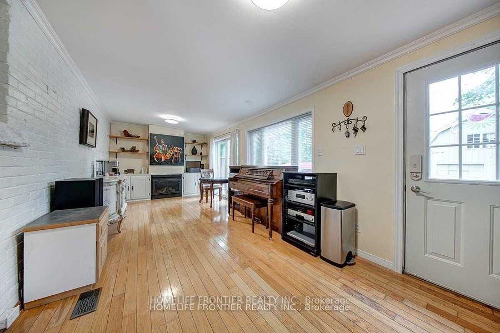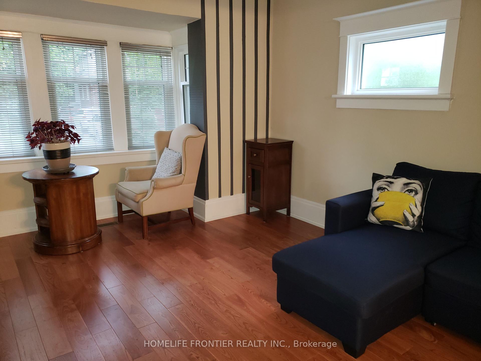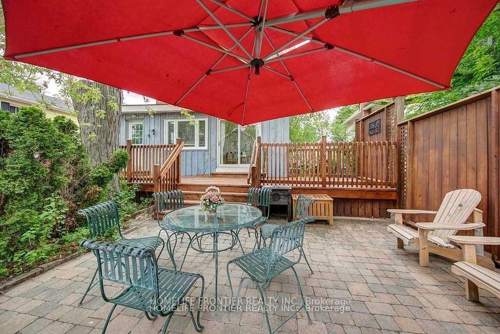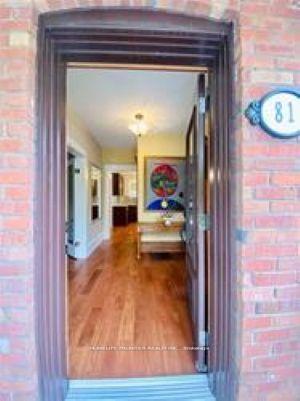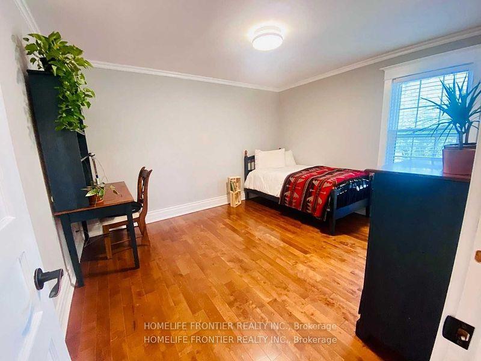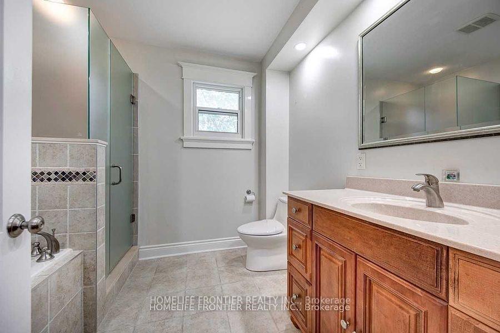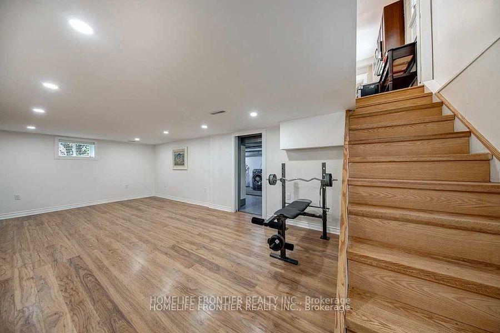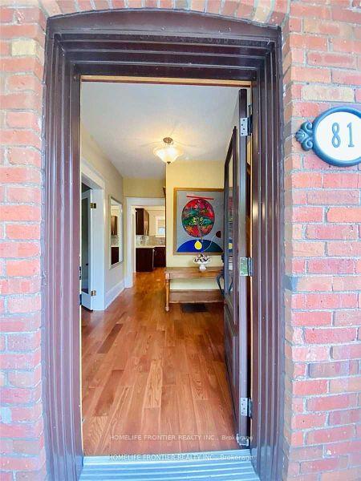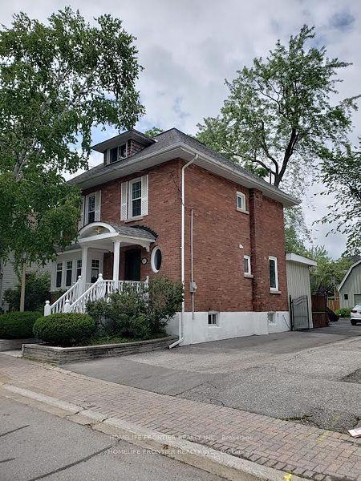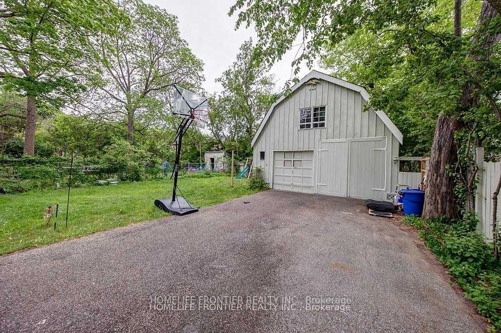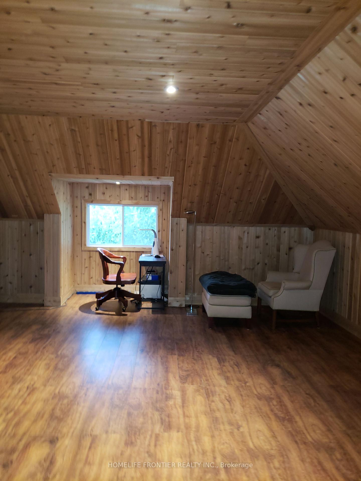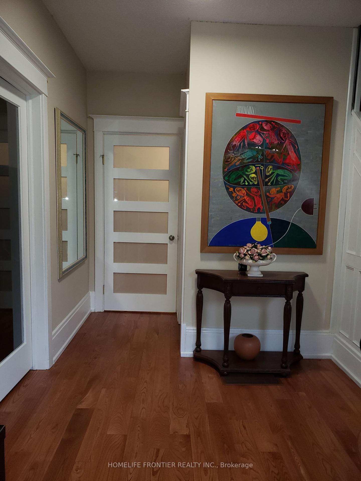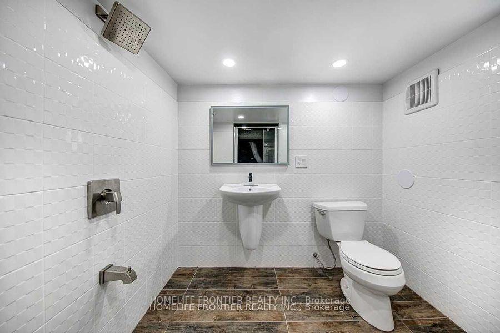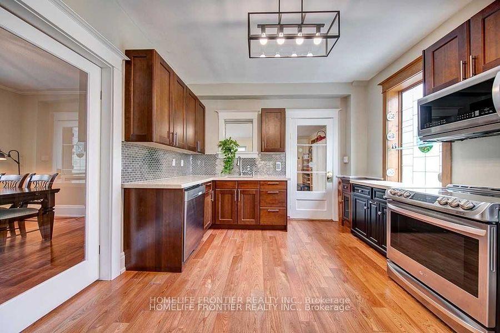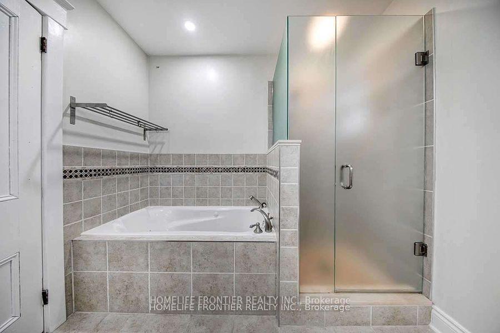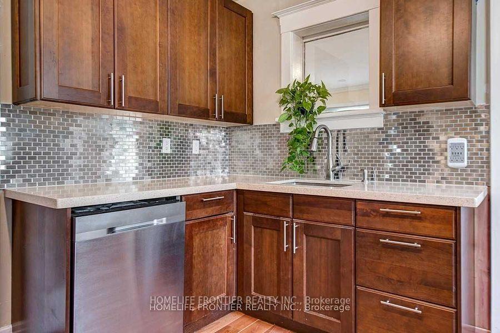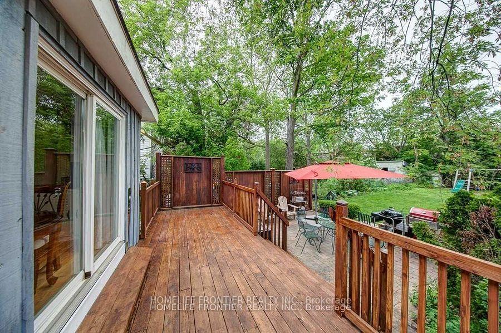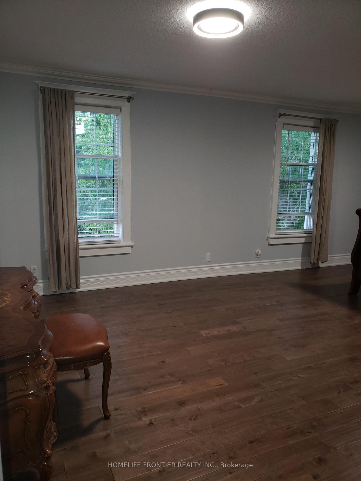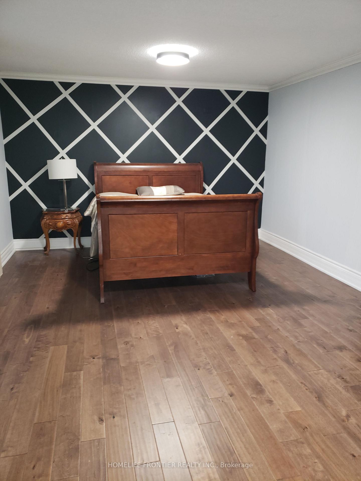$1,490,000
Available - For Sale
Listing ID: N9008843
81 Centre St East , Richmond Hill, L4C 1A3, Ontario
| Charming House Suitable for home office, Hardwood Throughout. New Windows, Appliances, Renovated 2021, Close To Yonge St, Viva, TTC, Major Mac Hospital, GO Train, Separate Heated, Workshop (30X24.5 ft), Artist, Architect, Draftsman Work at Home, etc. |
| Extras: S/S Refrigerator, Airfried Stove, Washer & Dryer |
| Price | $1,490,000 |
| Taxes: | $6424.00 |
| Address: | 81 Centre St East , Richmond Hill, L4C 1A3, Ontario |
| Lot Size: | 55.00 x 150.00 (Feet) |
| Acreage: | < .50 |
| Directions/Cross Streets: | Yonge & Centre St |
| Rooms: | 10 |
| Rooms +: | 1 |
| Bedrooms: | 3 |
| Bedrooms +: | 1 |
| Kitchens: | 1 |
| Family Room: | Y |
| Basement: | Finished |
| Property Type: | Detached |
| Style: | 2 1/2 Storey |
| Exterior: | Brick |
| Garage Type: | Detached |
| (Parking/)Drive: | Private |
| Drive Parking Spaces: | 6 |
| Pool: | None |
| Other Structures: | Workshop |
| Approximatly Square Footage: | 2500-3000 |
| Property Features: | Park |
| Fireplace/Stove: | Y |
| Heat Source: | Gas |
| Heat Type: | Forced Air |
| Central Air Conditioning: | Central Air |
| Sewers: | Sewers |
| Water: | Municipal |
$
%
Years
This calculator is for demonstration purposes only. Always consult a professional
financial advisor before making personal financial decisions.
| Although the information displayed is believed to be accurate, no warranties or representations are made of any kind. |
| HOMELIFE FRONTIER REALTY INC. |
|
|

Nazila Tavakkolinamin
Sales Representative
Dir:
416-574-5561
Bus:
905-731-2000
Fax:
905-886-7556
| Book Showing | Email a Friend |
Jump To:
At a Glance:
| Type: | Freehold - Detached |
| Area: | York |
| Municipality: | Richmond Hill |
| Neighbourhood: | Crosby |
| Style: | 2 1/2 Storey |
| Lot Size: | 55.00 x 150.00(Feet) |
| Tax: | $6,424 |
| Beds: | 3+1 |
| Baths: | 3 |
| Fireplace: | Y |
| Pool: | None |
Locatin Map:
Payment Calculator:

