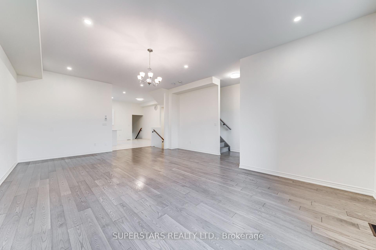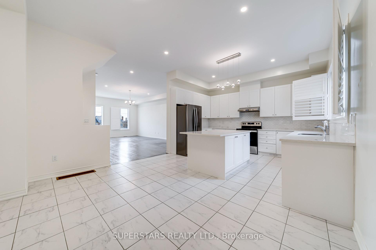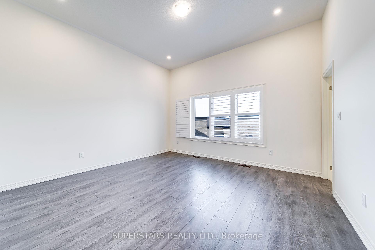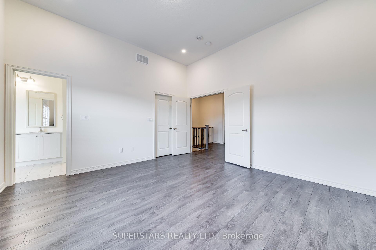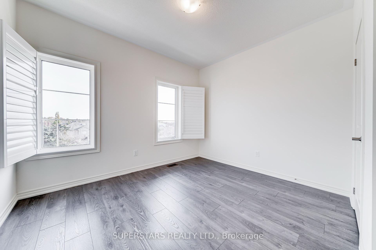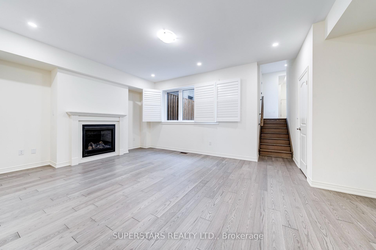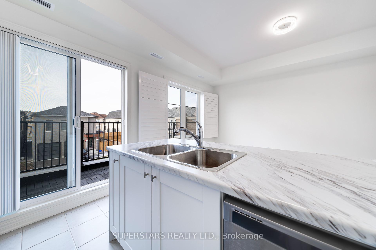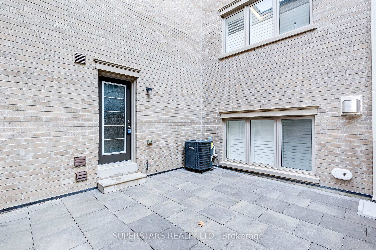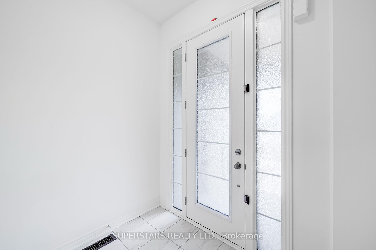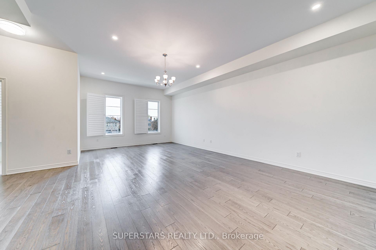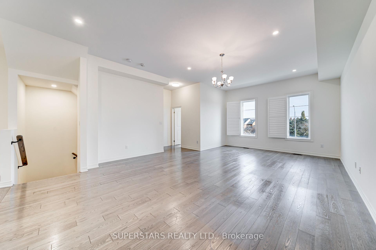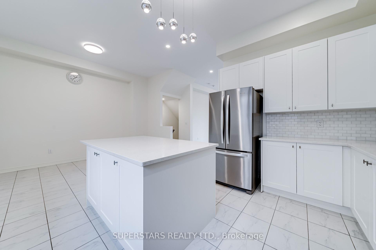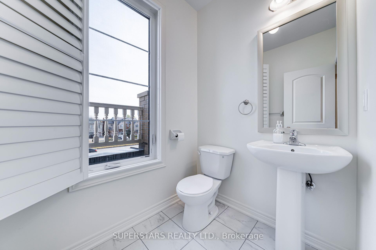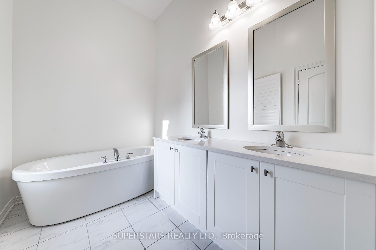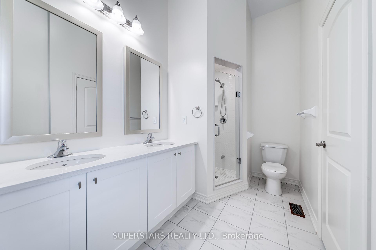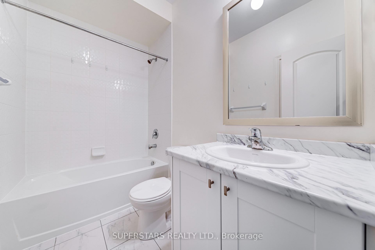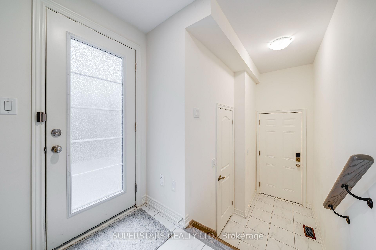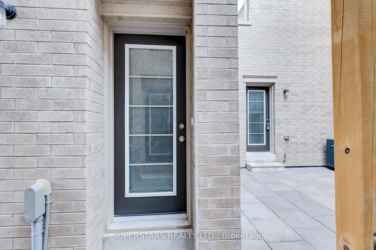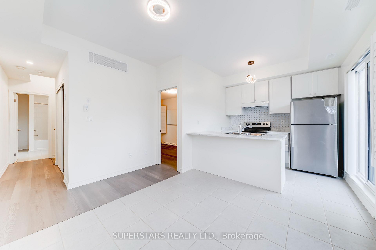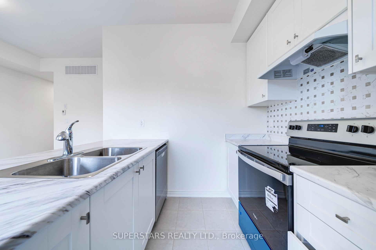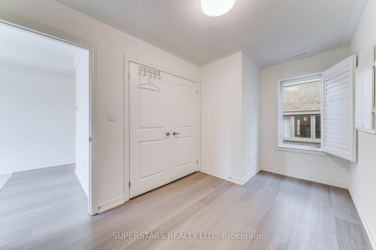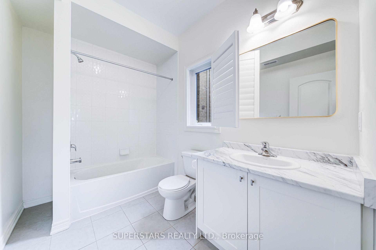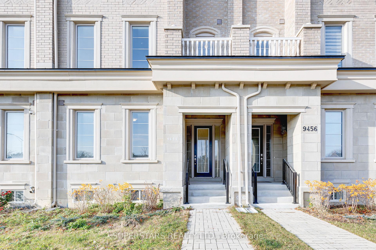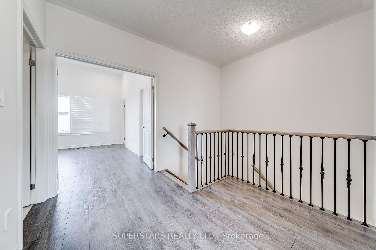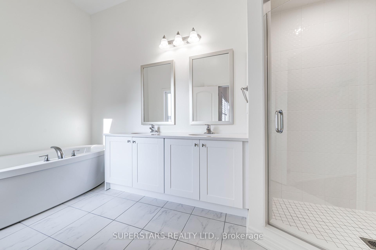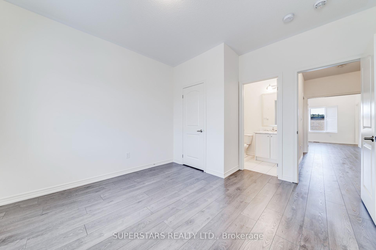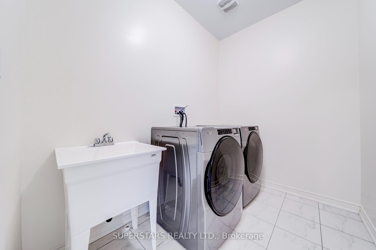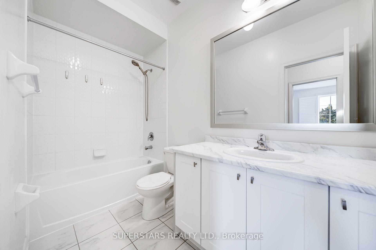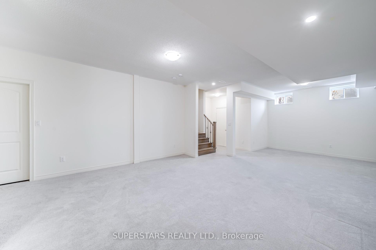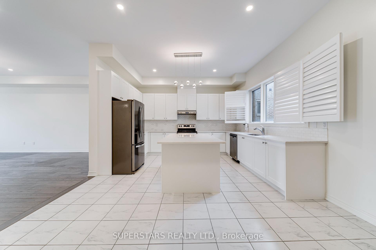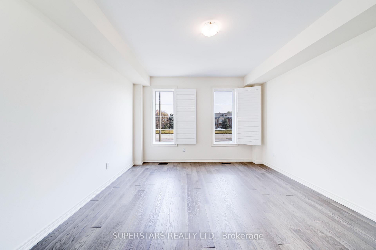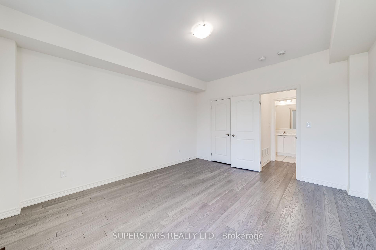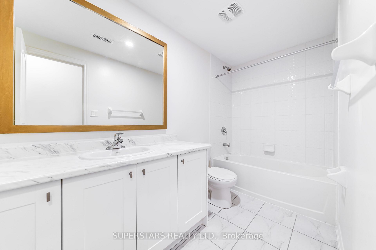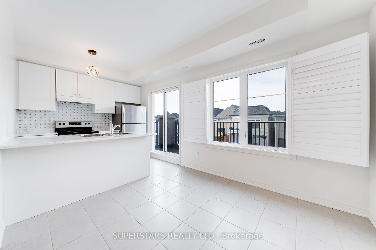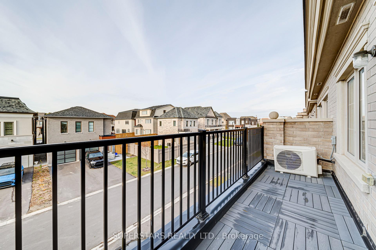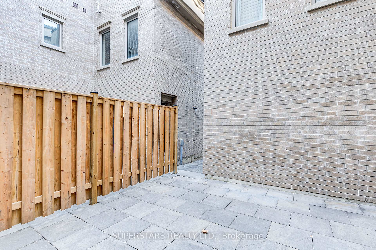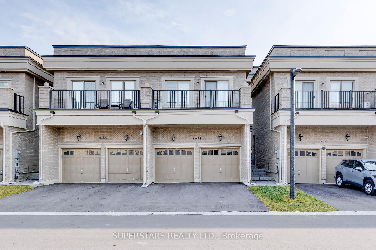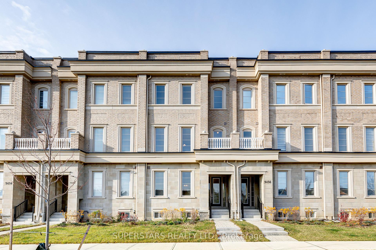$1,799,000
Available - For Sale
Listing ID: N11431008
9454 Bayview Ave , Richmond Hill, L4C 5H3, Ontario
| Luxurious Double Car Garage Freehold Townhouse With Coach House! Only 2 Years Old. 3998Sqft As Per Floor Plan. $$$ Upgrades With Modern Design. 10Ft Ceiling On Main & 9Ft On Upper & Lower Levels. Hardwood Floor, Smooth Ceiling, Pot Lights & Modern Light Fixtures, California Shutters. Family Size Kitchen With Quartz Counter, Stainless Steel Appliances, Center Island & Backsplash. 3 Spacious Bedrooms On Upper. Huge Master With 10Ft Ceiling, 5Pc Ensuite & Walk-In Closet. Family Room With Fireplace, Bedroom & 4Pc Bathroom On Ground. Coach House Above Garage With Great Room, Kitchen, Bedroom & 4Pc Bathroom. Interlock Patio. Prive Driveway With 2 Car Parking. Top Ranking Bayview Secondary School. |
| Price | $1,799,000 |
| Taxes: | $8747.36 |
| Address: | 9454 Bayview Ave , Richmond Hill, L4C 5H3, Ontario |
| Lot Size: | 22.01 x 113.85 (Feet) |
| Directions/Cross Streets: | Bayview/16th Ave |
| Rooms: | 8 |
| Bedrooms: | 4 |
| Bedrooms +: | 1 |
| Kitchens: | 1 |
| Kitchens +: | 1 |
| Family Room: | Y |
| Basement: | Finished |
| Approximatly Age: | 0-5 |
| Property Type: | Att/Row/Twnhouse |
| Style: | 3-Storey |
| Exterior: | Brick |
| Garage Type: | Built-In |
| (Parking/)Drive: | Private |
| Drive Parking Spaces: | 2 |
| Pool: | None |
| Approximatly Age: | 0-5 |
| Approximatly Square Footage: | 3500-5000 |
| Fireplace/Stove: | Y |
| Heat Source: | Gas |
| Heat Type: | Forced Air |
| Central Air Conditioning: | Central Air |
| Sewers: | Sewers |
| Water: | Municipal |
$
%
Years
This calculator is for demonstration purposes only. Always consult a professional
financial advisor before making personal financial decisions.
| Although the information displayed is believed to be accurate, no warranties or representations are made of any kind. |
| SUPERSTARS REALTY LTD. |
|
|

Nazila Tavakkolinamin
Sales Representative
Dir:
416-574-5561
Bus:
905-731-2000
Fax:
905-886-7556
| Book Showing | Email a Friend |
Jump To:
At a Glance:
| Type: | Freehold - Att/Row/Twnhouse |
| Area: | York |
| Municipality: | Richmond Hill |
| Neighbourhood: | Observatory |
| Style: | 3-Storey |
| Lot Size: | 22.01 x 113.85(Feet) |
| Approximate Age: | 0-5 |
| Tax: | $8,747.36 |
| Beds: | 4+1 |
| Baths: | 6 |
| Fireplace: | Y |
| Pool: | None |
Locatin Map:
Payment Calculator:

