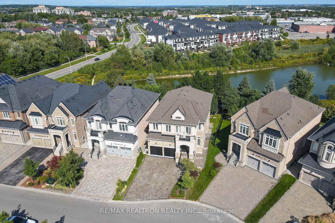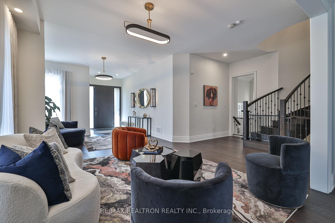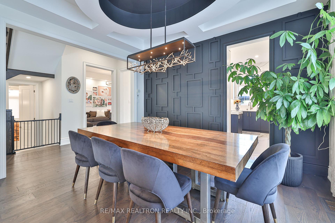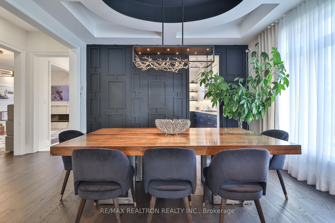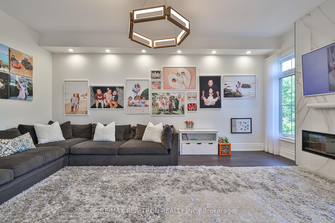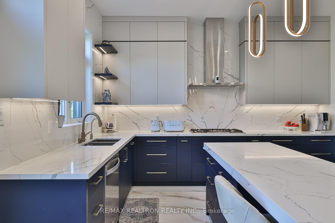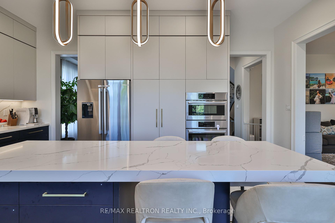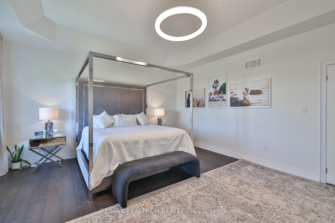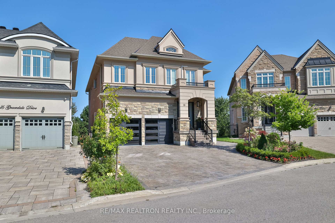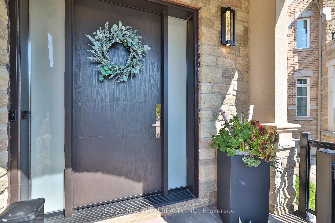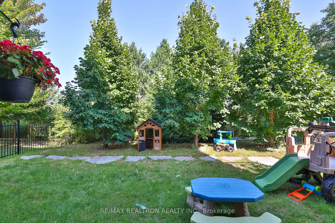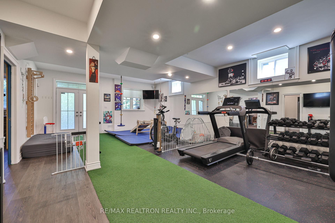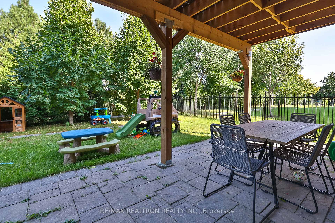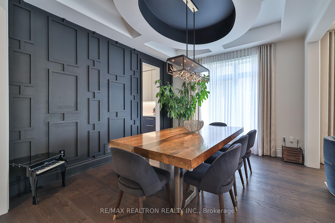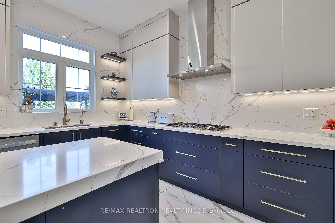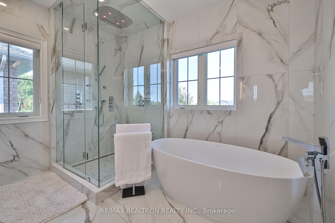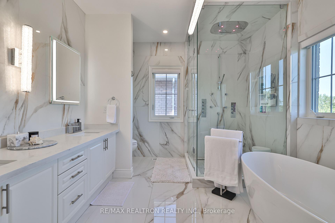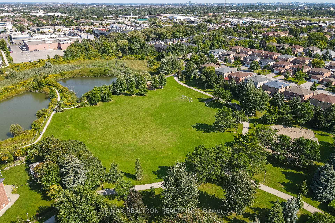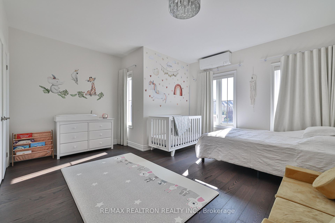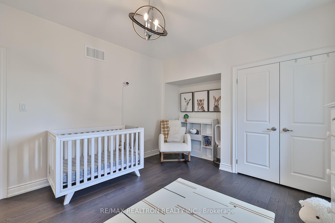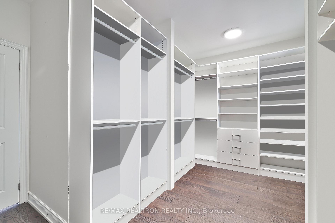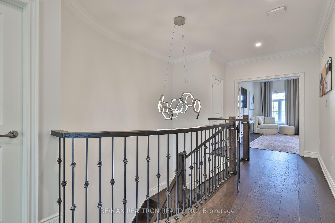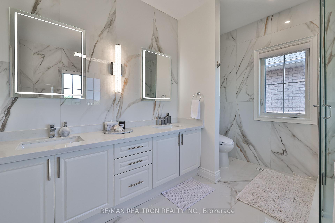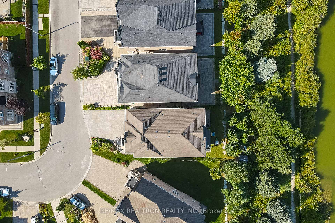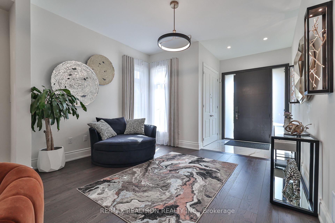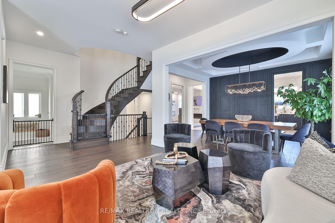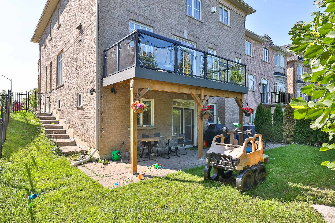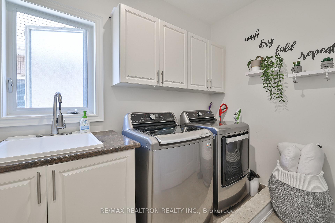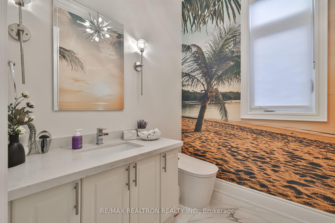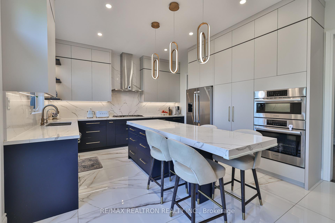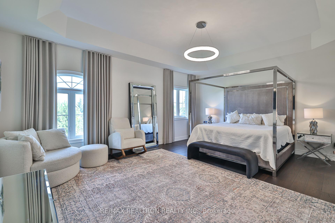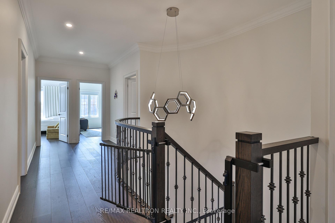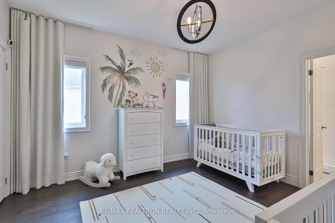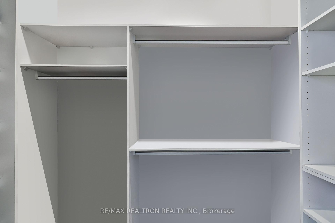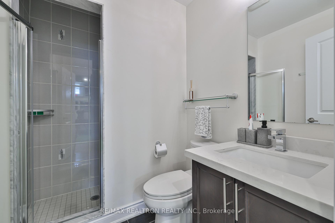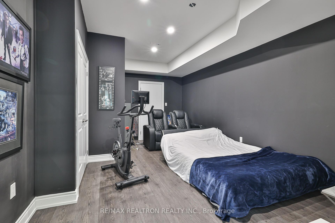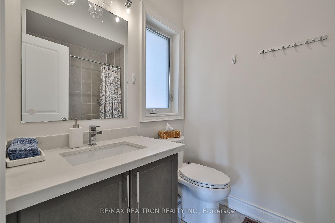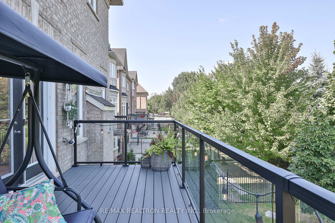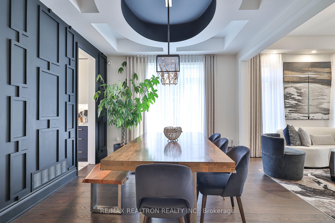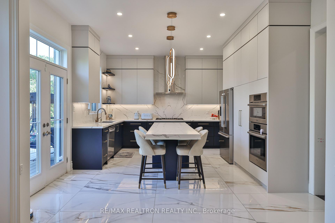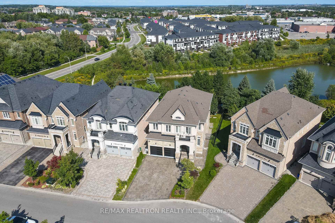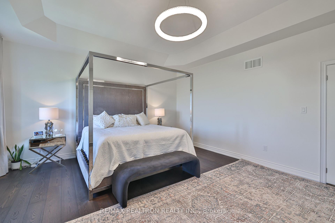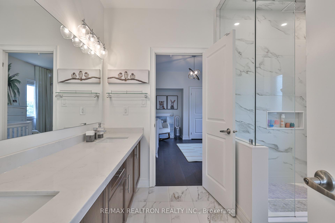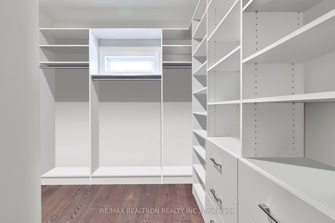$2,888,888
Available - For Sale
Listing ID: N11441098
18 Gracedale Dr , Richmond Hill, L4C 0Y3, Ontario
| Lucky #18 ~ It's Priceless To Own The Perfect House Numbers, " Must Be Fortune! " - R - A - V - I - N - E !!! Come & Fall In Love With This Stylish & Chic Home Situated On Awesome Neighborhood!!! Within Richmond Hill High School Boundary. One-of-A Kind Designer & Stylish Upgrades Throughout, Over $500k Spent On Upgrades From Top-To-Bottom!! Over 5000 Sqft Of Tasteful Finishes!! Almost 3500 Above Ground Plus Fully Finished Walkout Basement! Interlocking Driveway With Professional Landscaping Front, Sides & Backyard, Maintenance Free Deck With Modern Glass Railings, Perfect For Entertainer Lovers!! Upgraded Custom Kitchen Cabinets & Huge Island, Ample of Storage, Built-In Bosch Appliances, Gorgeous Wall Panel ~ 10' Ceilings On Main! 9' On 2nd Floor & Basement, Offering Home Office And A Theatre Room Or 2 More Bedrooms With Full Bathroom. Huge Master Bedroom Overlooking Scenic Pond, Large Walk-In Closet With B/I Organizer, Spa-Like 6 Pcs Ensuit, Multiple Colour Rain Shower Jets, Queen's Tub, Move-In Ready! |
| Extras: All Existing Top of The Line Bosch Built In Kitchen Appliances, Except Dishwasher, CAC, CVAC, All Window Coverings, All Designer Light Fixtures, GDO, Modern Garage Doors, Remotes & Sec Cameras. |
| Price | $2,888,888 |
| Taxes: | $9850.00 |
| Address: | 18 Gracedale Dr , Richmond Hill, L4C 0Y3, Ontario |
| Lot Size: | 41.13 x 128.00 (Feet) |
| Directions/Cross Streets: | Canyon Hill/Yonge |
| Rooms: | 10 |
| Rooms +: | 2 |
| Bedrooms: | 4 |
| Bedrooms +: | 2 |
| Kitchens: | 1 |
| Family Room: | Y |
| Basement: | Fin W/O |
| Approximatly Age: | 6-15 |
| Property Type: | Detached |
| Style: | 2-Storey |
| Exterior: | Stone |
| Garage Type: | Attached |
| (Parking/)Drive: | Pvt Double |
| Drive Parking Spaces: | 2 |
| Pool: | None |
| Approximatly Age: | 6-15 |
| Property Features: | Lake/Pond, Ravine |
| Fireplace/Stove: | Y |
| Heat Source: | Gas |
| Heat Type: | Forced Air |
| Central Air Conditioning: | Central Air |
| Laundry Level: | Upper |
| Elevator Lift: | N |
| Sewers: | Sewers |
| Water: | Municipal |
$
%
Years
This calculator is for demonstration purposes only. Always consult a professional
financial advisor before making personal financial decisions.
| Although the information displayed is believed to be accurate, no warranties or representations are made of any kind. |
| RE/MAX REALTRON REALTY INC. |
|
|

Nazila Tavakkolinamin
Sales Representative
Dir:
416-574-5561
Bus:
905-731-2000
Fax:
905-886-7556
| Virtual Tour | Book Showing | Email a Friend |
Jump To:
At a Glance:
| Type: | Freehold - Detached |
| Area: | York |
| Municipality: | Richmond Hill |
| Neighbourhood: | Westbrook |
| Style: | 2-Storey |
| Lot Size: | 41.13 x 128.00(Feet) |
| Approximate Age: | 6-15 |
| Tax: | $9,850 |
| Beds: | 4+2 |
| Baths: | 5 |
| Fireplace: | Y |
| Pool: | None |
Locatin Map:
Payment Calculator:

