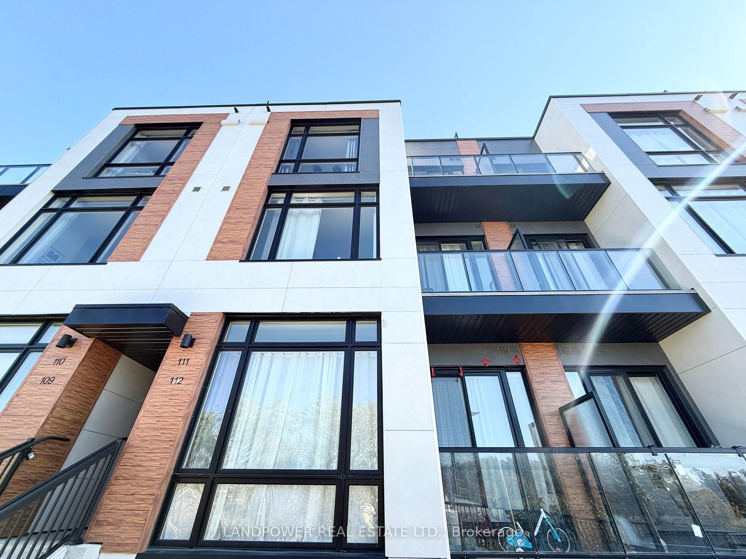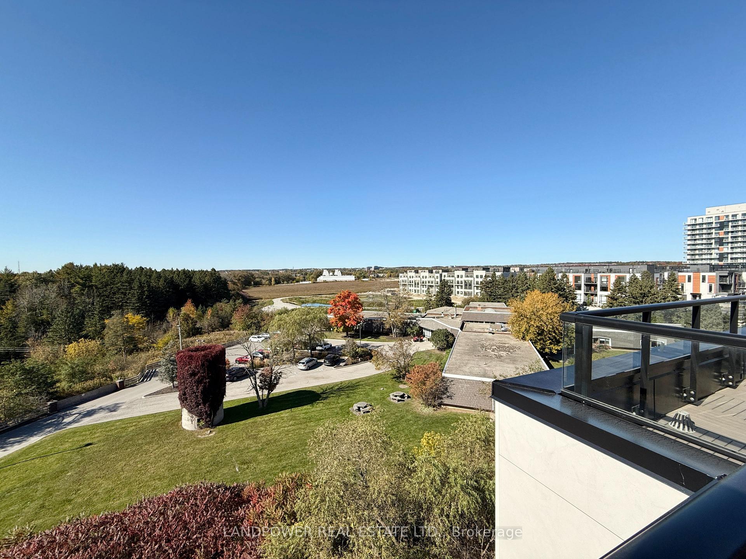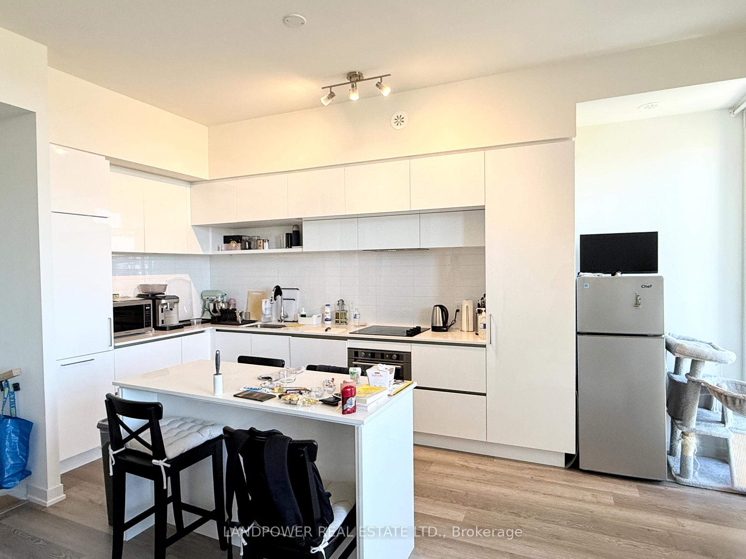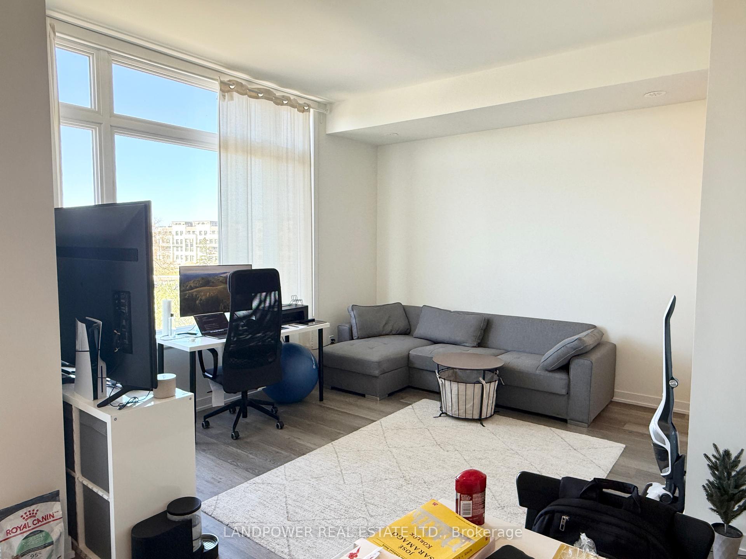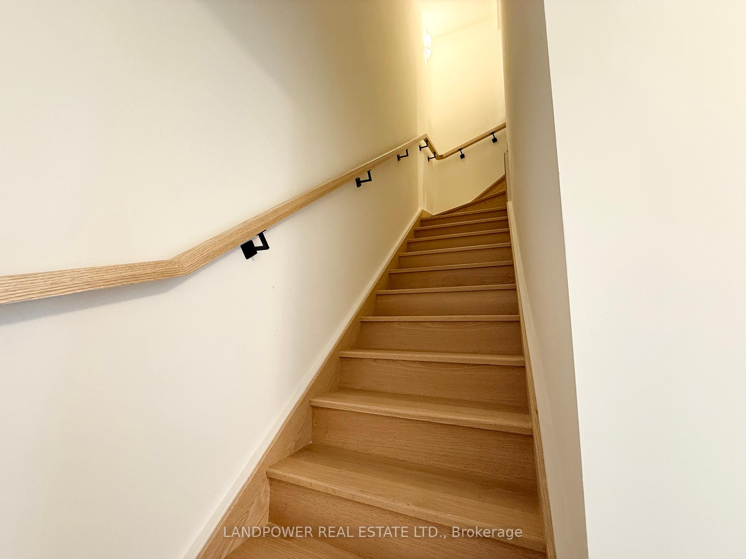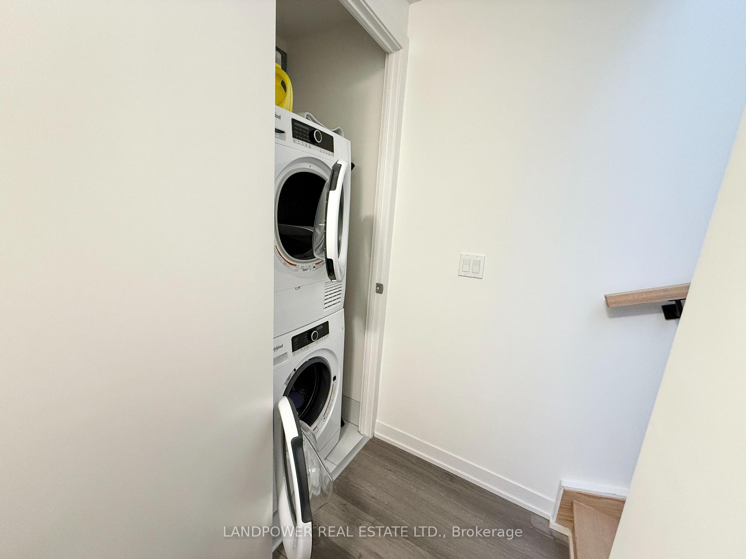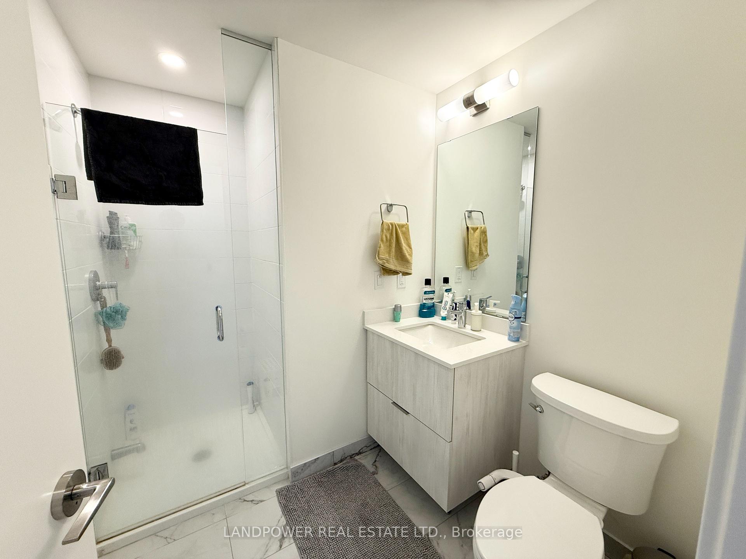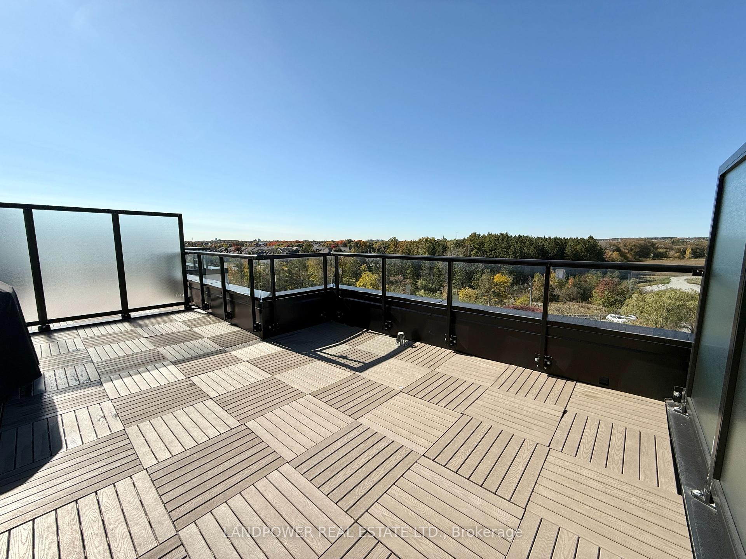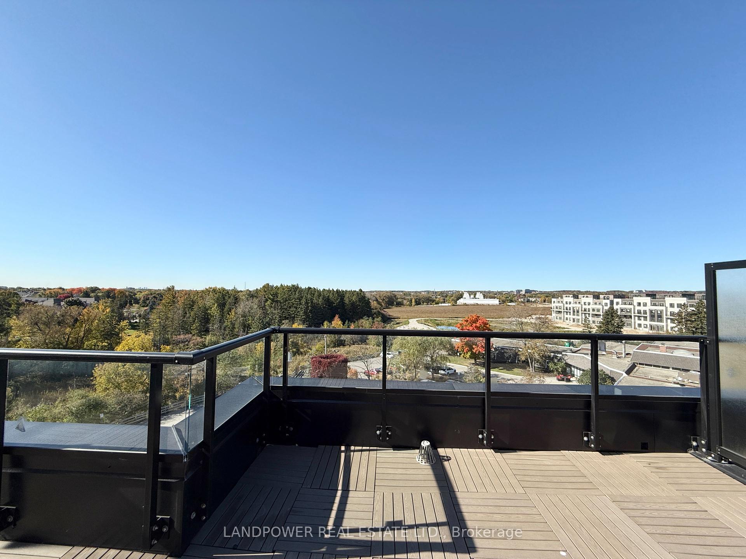$779,000
Available - For Sale
Listing ID: N11213733
10 Steckley House Lane , Unit 111, Richmond Hill, L4S 0N1, Ontario
| **Assignment Sale - Great Investment opportunity ** Currently Tenanted With One Year Fixed Lease Ending On Mar 14, 2025. P*R*I*M*E L*O*C*A*T*I*O*N Two Story Condo-Stacked Townhouse By Sequoia Grove Homes.1268 Sq.Ft Living Space+ 364Sq.Ft Rooftop Terrance. Smooth ceilings And engineered wood flooring Throughout. Modern kitchen with Energy Efficient built-in, integrated appliances And Quartz countertops. Steps to public transit. Mins Away From Richmond Green Park, Costco, & Hwy 404, Hwy 407 |
| Extras: All Electrical Light Fixtures, Energy Efcient Built-In Integrated Appliances Including Fridge, Stove, Dishwasher, Oven, Hood Fan, Washer & Dryer. *Unit Comes with 1 Parking + 1 Locker * |
| Price | $779,000 |
| Taxes: | $0.00 |
| Maintenance Fee: | 291.77 |
| Address: | 10 Steckley House Lane , Unit 111, Richmond Hill, L4S 0N1, Ontario |
| Province/State: | Ontario |
| Condo Corporation No | N/A |
| Level | 2 |
| Unit No | 6 |
| Directions/Cross Streets: | Bayview Ave E/ Elgin Mills Rd E |
| Rooms: | 5 |
| Bedrooms: | 2 |
| Bedrooms +: | |
| Kitchens: | 1 |
| Family Room: | Y |
| Basement: | None |
| Property Type: | Condo Townhouse |
| Style: | Stacked Townhse |
| Exterior: | Other, Stucco/Plaster |
| Garage Type: | Underground |
| Garage(/Parking)Space: | 1.00 |
| Drive Parking Spaces: | 1 |
| Park #1 | |
| Parking Type: | Owned |
| Exposure: | N |
| Balcony: | Open |
| Locker: | Owned |
| Pet Permited: | Restrict |
| Approximatly Square Footage: | 1200-1399 |
| Property Features: | Library, Park, Rec Centre, River/Stream, School |
| Maintenance: | 291.77 |
| Common Elements Included: | Y |
| Parking Included: | Y |
| Building Insurance Included: | Y |
| Fireplace/Stove: | N |
| Heat Source: | Gas |
| Heat Type: | Forced Air |
| Central Air Conditioning: | Central Air |
| Ensuite Laundry: | Y |
$
%
Years
This calculator is for demonstration purposes only. Always consult a professional
financial advisor before making personal financial decisions.
| Although the information displayed is believed to be accurate, no warranties or representations are made of any kind. |
| LANDPOWER REAL ESTATE LTD. |
|
|

Nazila Tavakkolinamin
Sales Representative
Dir:
416-574-5561
Bus:
905-731-2000
Fax:
905-886-7556
| Book Showing | Email a Friend |
Jump To:
At a Glance:
| Type: | Condo - Condo Townhouse |
| Area: | York |
| Municipality: | Richmond Hill |
| Neighbourhood: | Rural Richmond Hill |
| Style: | Stacked Townhse |
| Maintenance Fee: | $291.77 |
| Beds: | 2 |
| Baths: | 3 |
| Garage: | 1 |
| Fireplace: | N |
Locatin Map:
Payment Calculator:

