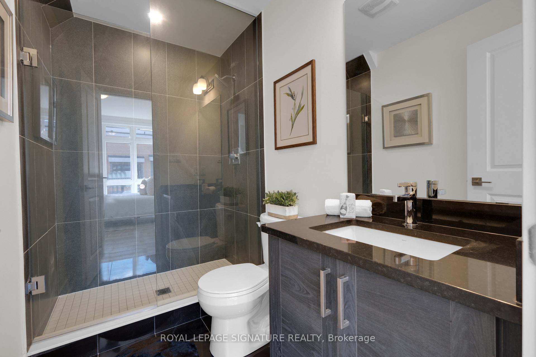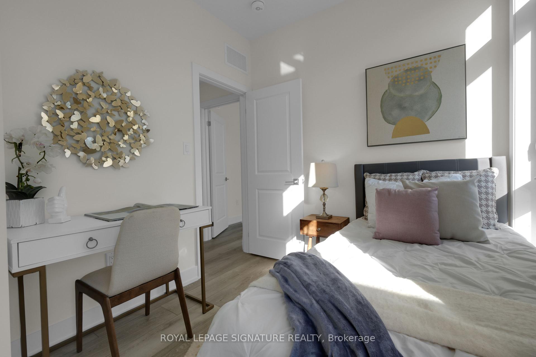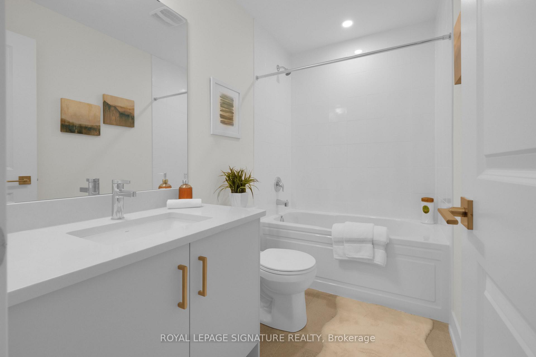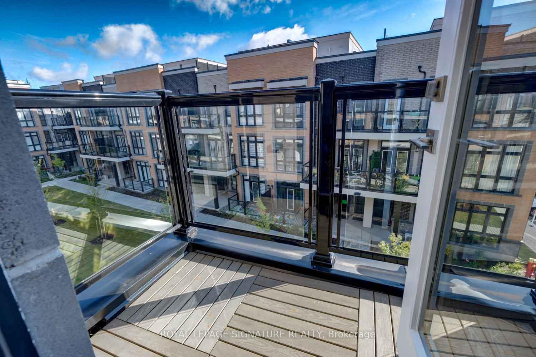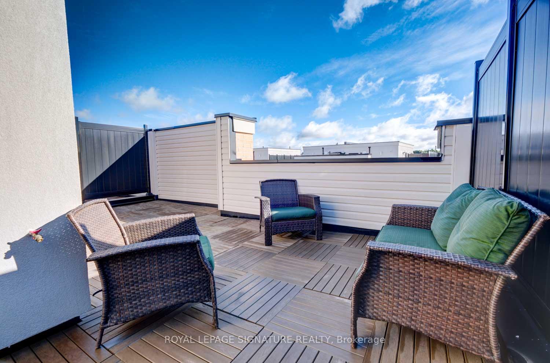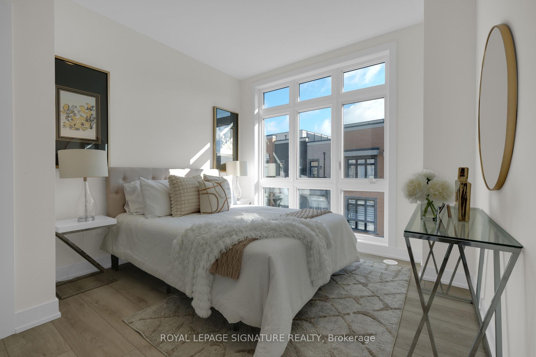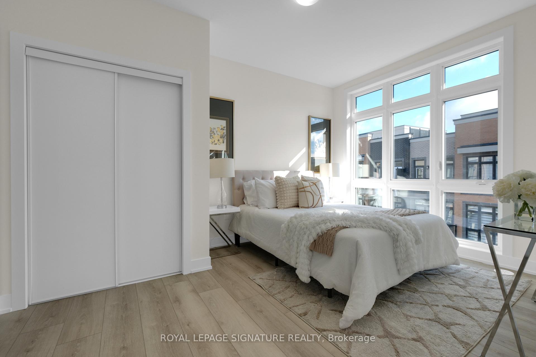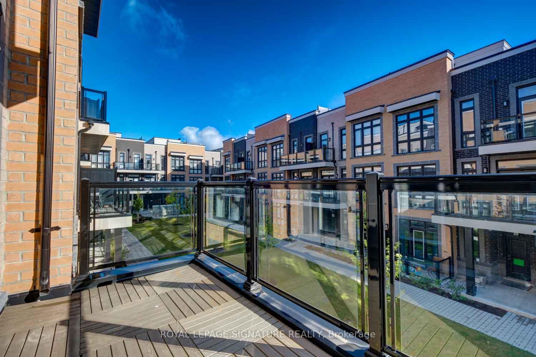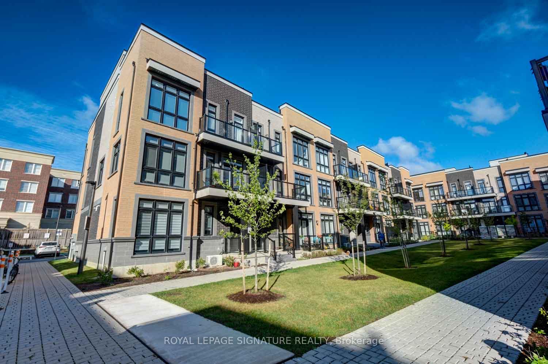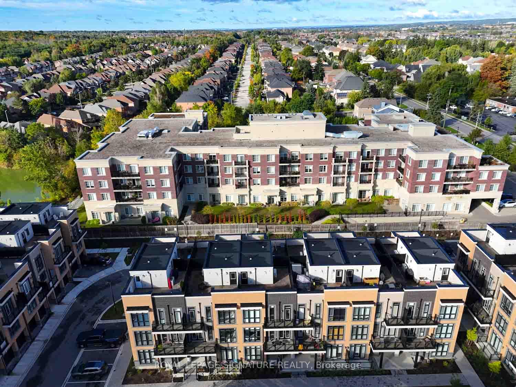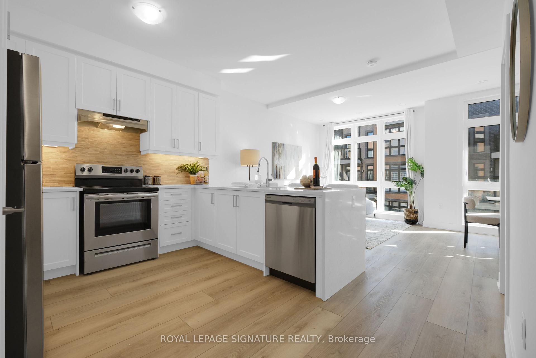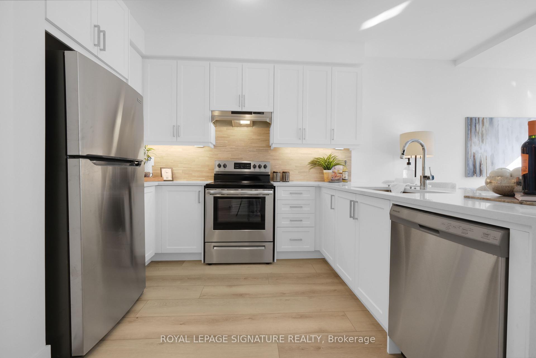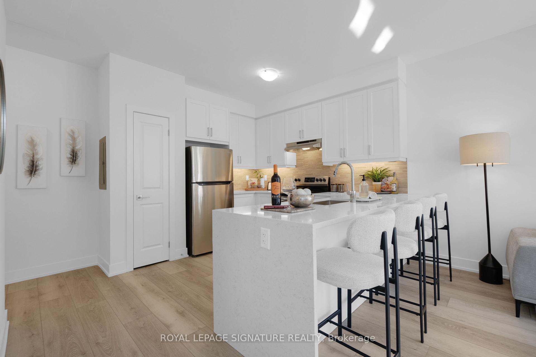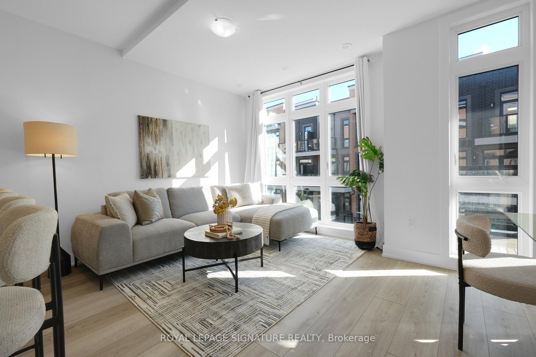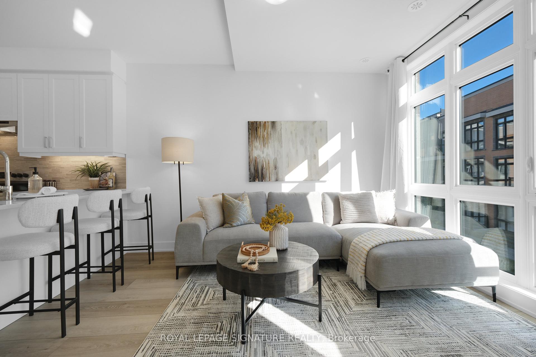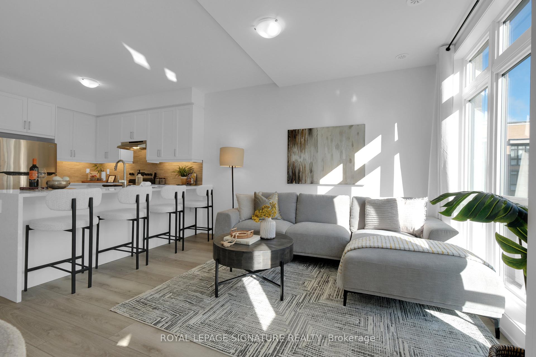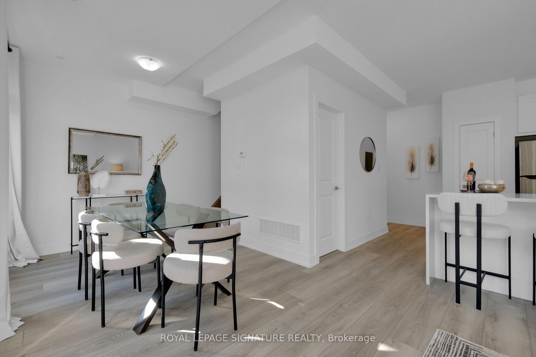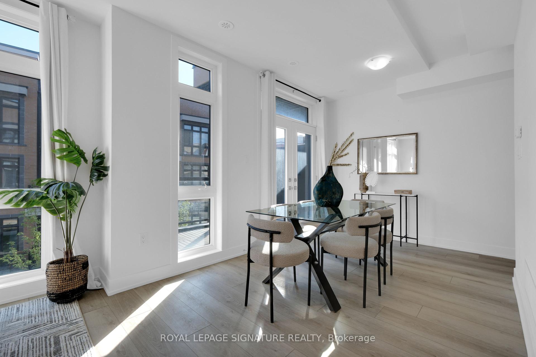$849,900
Available - For Sale
Listing ID: N11189916
2 Phelps Lane , Unit 9, Richmond Hill, L4E 1J4, Ontario
| Step into a world of elegance with this immaculate 3-storey, 2-bedroom condo townhome which exudes charm and sophistication, perfectly situated in a family-oriented neighborhood in desirable Oak Ridges. Experience the convenience of main floor living, featuring luxurious laminate plank flooring throughout and floor-to-ceiling windows that enhance the spacious layout. Indulge your culinary desires in the updated custom kitchen, featuring a large island with a breakfast bar, quartz countertops with a beautiful stone backsplash and premium stainless steel appliances, this kitchen truly is the heart of the home, perfect for entertaining or simply unwinding in style. The kitchen seamlessly overlooks the inviting living and dining rooms, which feature a walkout to the large balcony. Ascend to the third floor to discover 2 bedrooms, including a luxurious master retreat boasting a 3-piece ensuite and large closet. The second bedroom has a private walk-out balcony perfect for a cozy getaway. |
| Extras: ExtrasStainless Fridge, Glass Stove Top Range, B/I Range Hood Fan, B/I Dishwasher, Washer & Dryer, Electrical Light Fixtures, Gas Burner & Equipment, Air Conditioner & Equipment, Tankless Hot Water Tank |
| Price | $849,900 |
| Taxes: | $4364.54 |
| Maintenance Fee: | 208.84 |
| Address: | 2 Phelps Lane , Unit 9, Richmond Hill, L4E 1J4, Ontario |
| Province/State: | Ontario |
| Condo Corporation No | YRSCC |
| Level | 2 |
| Unit No | 41 |
| Directions/Cross Streets: | Yonge St & King Road |
| Rooms: | 6 |
| Bedrooms: | 2 |
| Bedrooms +: | |
| Kitchens: | 1 |
| Family Room: | N |
| Basement: | Walk-Up |
| Approximatly Age: | 0-5 |
| Property Type: | Condo Townhouse |
| Style: | 3-Storey |
| Exterior: | Brick |
| Garage Type: | None |
| Garage(/Parking)Space: | 0.00 |
| Drive Parking Spaces: | 1 |
| Park #1 | |
| Parking Spot: | 85 |
| Parking Type: | Owned |
| Legal Description: | 1 |
| Exposure: | E |
| Balcony: | Terr |
| Locker: | Ensuite |
| Pet Permited: | Restrict |
| Approximatly Age: | 0-5 |
| Approximatly Square Footage: | 1400-1599 |
| Building Amenities: | Bbqs Allowed, Visitor Parking |
| Maintenance: | 208.84 |
| Common Elements Included: | Y |
| Parking Included: | Y |
| Building Insurance Included: | Y |
| Fireplace/Stove: | N |
| Heat Source: | Gas |
| Heat Type: | Forced Air |
| Central Air Conditioning: | Central Air |
| Laundry Level: | Upper |
| Ensuite Laundry: | Y |
| Elevator Lift: | N |
$
%
Years
This calculator is for demonstration purposes only. Always consult a professional
financial advisor before making personal financial decisions.
| Although the information displayed is believed to be accurate, no warranties or representations are made of any kind. |
| ROYAL LEPAGE SIGNATURE REALTY |
|
|

Nazila Tavakkolinamin
Sales Representative
Dir:
416-574-5561
Bus:
905-731-2000
Fax:
905-886-7556
| Book Showing | Email a Friend |
Jump To:
At a Glance:
| Type: | Condo - Condo Townhouse |
| Area: | York |
| Municipality: | Richmond Hill |
| Neighbourhood: | Oak Ridges |
| Style: | 3-Storey |
| Approximate Age: | 0-5 |
| Tax: | $4,364.54 |
| Maintenance Fee: | $208.84 |
| Beds: | 2 |
| Baths: | 3 |
| Fireplace: | N |
Locatin Map:
Payment Calculator:

