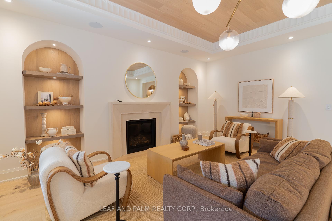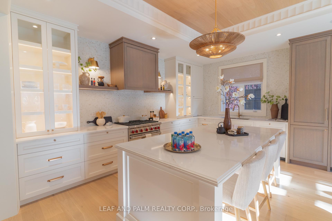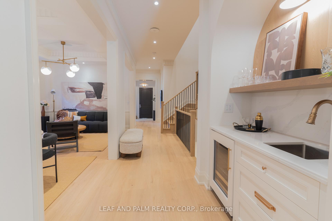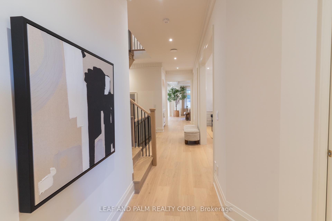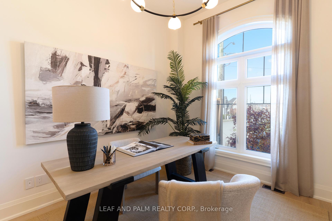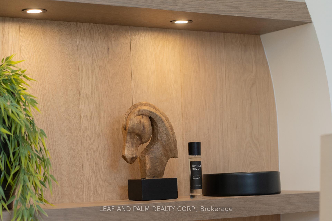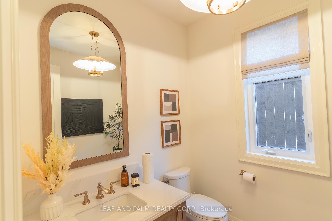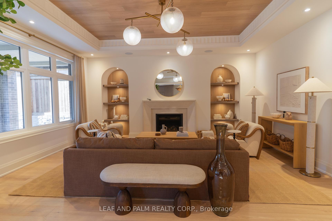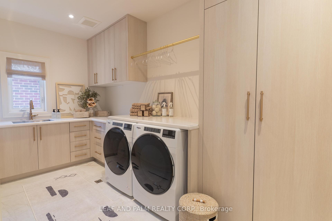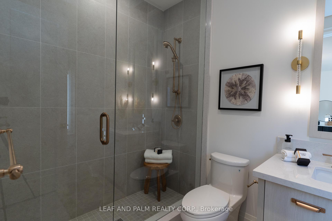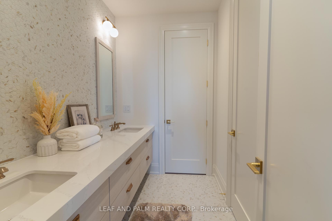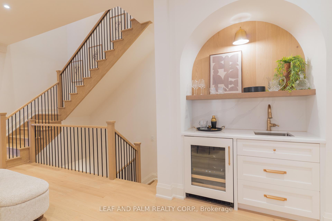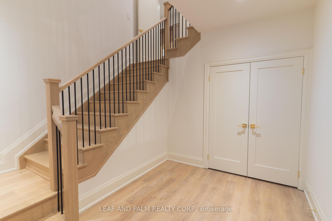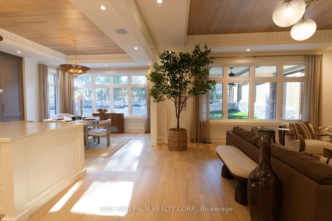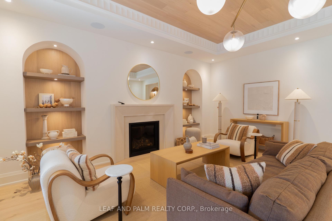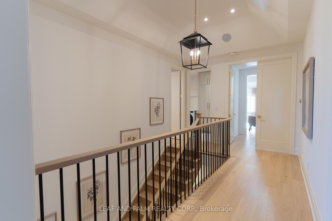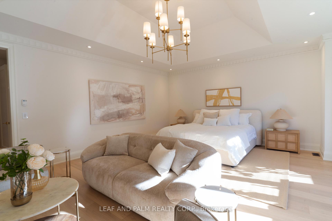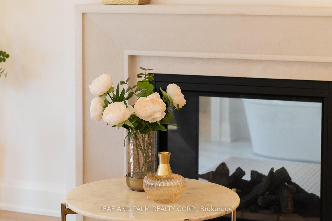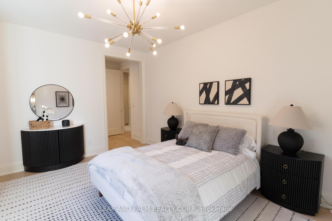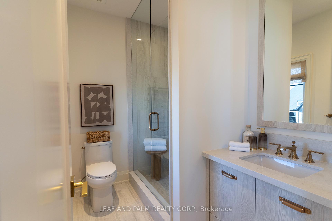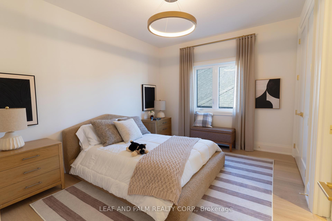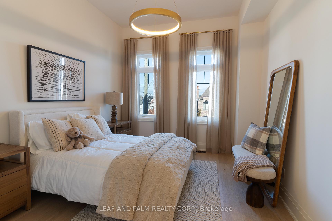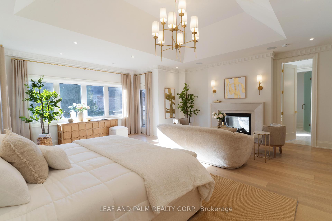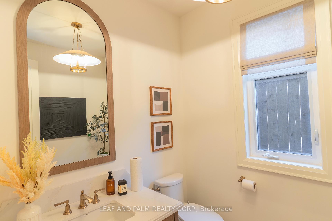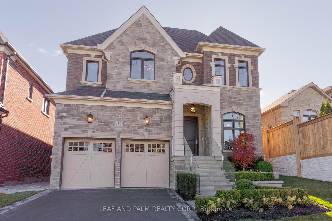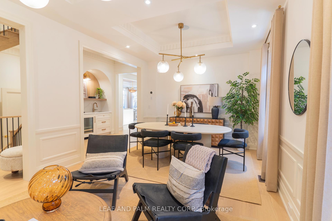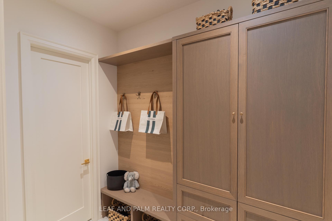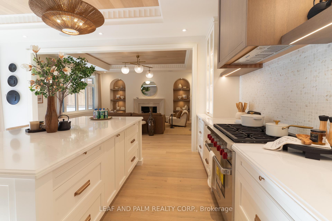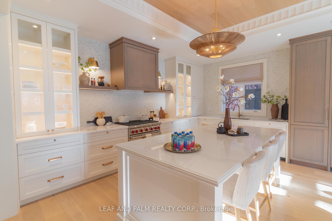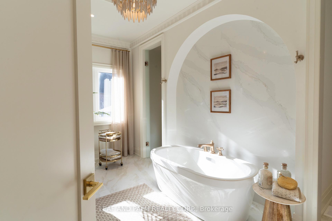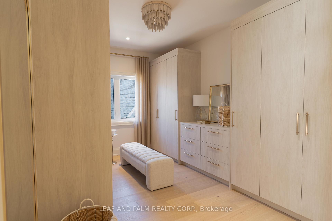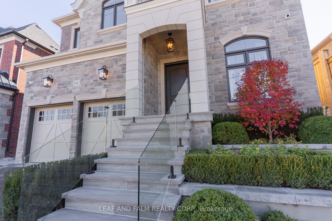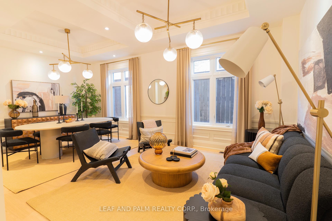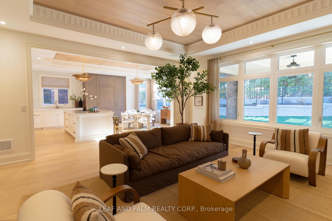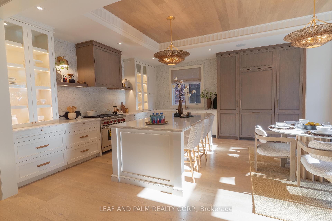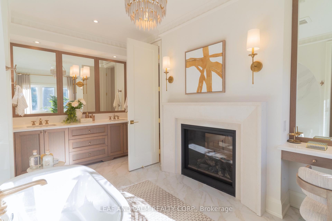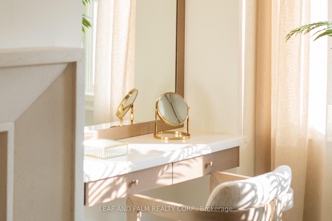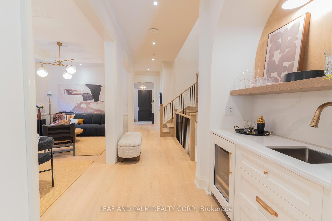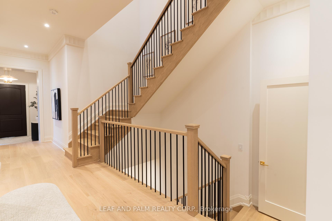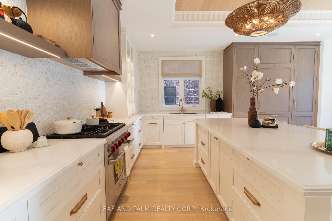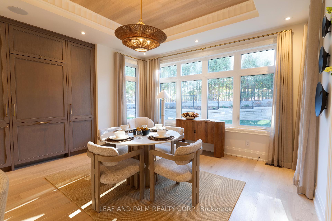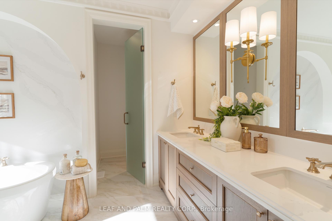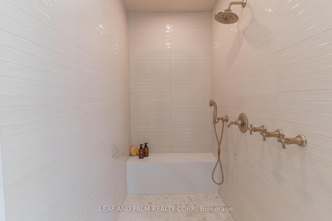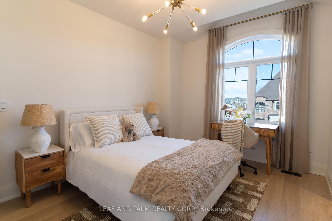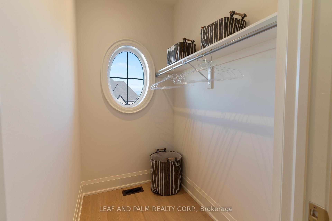$3,188,000
Available - For Sale
Listing ID: N11411282
53C Puccini Dr , Richmond Hill, L4E 2Y7, Ontario
| Welcome to one of Richmond Hill's most exclusive properties - 53C Puccini Dr. An adorned project with interior finishes by Samantha Fargo Design, this home is the pinnacle of elegance and sophistication - presenting you with an unmatched turnkey, custom build opportunity in the coveted Oak Ridges at Bathurst St & King Rd. Fully upgraded, inside and out - the home has been professionally landscaped and expertly furnished to that of a high caliber, yet warm and inviting showroom. Enjoy smooth ceilings throughout - premium white oak flooring, 8' solid core shaker panel doors, luxe gold Brizo plumbing fixtures and added touches at every facet. The main floor boasts grand, 10ft ceilings and plush - thoughtful inclusions such as a private office, wet bar with beverage fridge and spacious mudroom with added storage space. Designed for the car enthusiast, the 3-car tandem garage boasts ample room for a car lift. Perfect for entertaining, your open concept living and dining room leads to a cozy fireplace lit great room which seamlessly blends to your chef inspired kitchen, inclusive of only the best with top of the line Wolf and Fisher & Paykel appliances. The bright and airy breakfast area walks-out to your rear covered lanai - upgraded with potlights, an elegant fixture and stylish tile flooring. On the second level lies a spacious and conveniently appointed laundry room including W/D, alongside 5 generous bedrooms - each with ensuites and ample closet space. The primary bedroom is an elevated retreat - boasting a walk-out balcony, double sided fireplace leading into your spa inspired ensuite, and private wardrobe with built in storage. This home is truly a rare gem, awaiting a discerning owner and beckoning an elusive lifestyle. Inquire now and unlock the key to your next effortlessly chic and stylishly envisioned chapter. |
| Extras: Existing light fixtures and window coverings, Wolf range, hood fan, Fisher and Paykel integrated fridge, freezer and dishwasher, Whirlpool W/D. |
| Price | $3,188,000 |
| Taxes: | $0.00 |
| Address: | 53C Puccini Dr , Richmond Hill, L4E 2Y7, Ontario |
| Lot Size: | 47.00 x 136.00 (Feet) |
| Directions/Cross Streets: | Bathurst St & King Rd |
| Rooms: | 12 |
| Bedrooms: | 5 |
| Bedrooms +: | |
| Kitchens: | 1 |
| Family Room: | N |
| Basement: | Part Fin |
| Property Type: | Detached |
| Style: | 2-Storey |
| Exterior: | Brick, Stone |
| Garage Type: | Built-In |
| (Parking/)Drive: | Pvt Double |
| Drive Parking Spaces: | 4 |
| Pool: | None |
| Fireplace/Stove: | Y |
| Heat Source: | Gas |
| Heat Type: | Forced Air |
| Central Air Conditioning: | Central Air |
| Sewers: | Sewers |
| Water: | Municipal |
$
%
Years
This calculator is for demonstration purposes only. Always consult a professional
financial advisor before making personal financial decisions.
| Although the information displayed is believed to be accurate, no warranties or representations are made of any kind. |
| LEAF AND PALM REALTY CORP. |
|
|

Nazila Tavakkolinamin
Sales Representative
Dir:
416-574-5561
Bus:
905-731-2000
Fax:
905-886-7556
| Book Showing | Email a Friend |
Jump To:
At a Glance:
| Type: | Freehold - Detached |
| Area: | York |
| Municipality: | Richmond Hill |
| Neighbourhood: | Oak Ridges |
| Style: | 2-Storey |
| Lot Size: | 47.00 x 136.00(Feet) |
| Beds: | 5 |
| Baths: | 5 |
| Fireplace: | Y |
| Pool: | None |
Locatin Map:
Payment Calculator:

