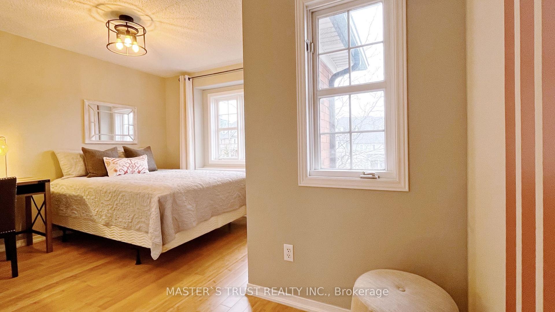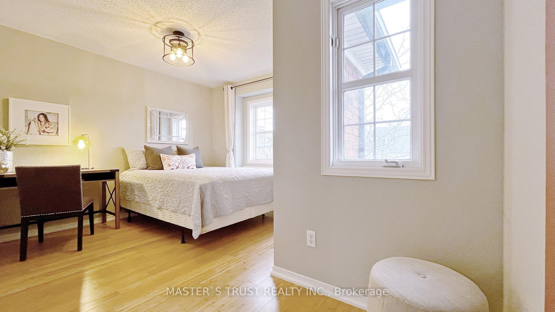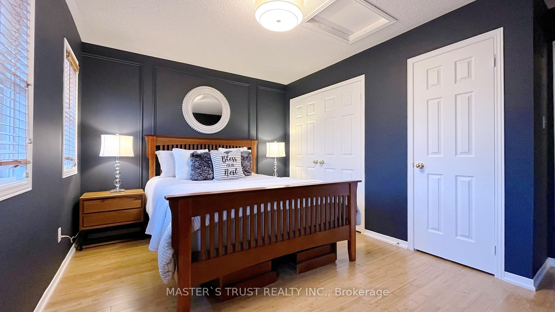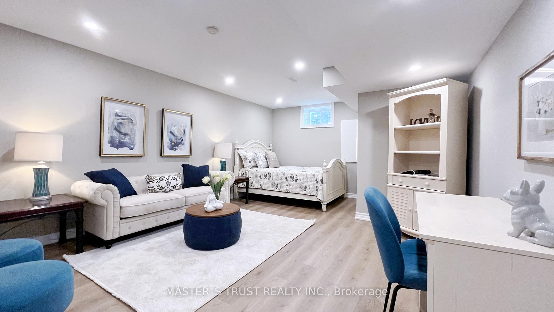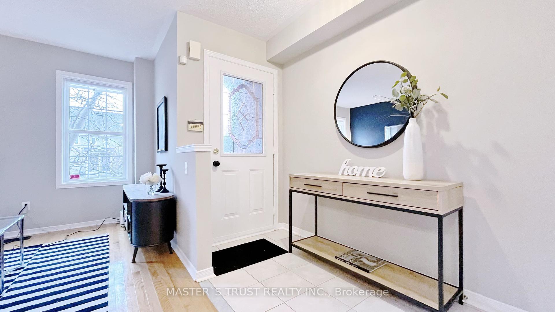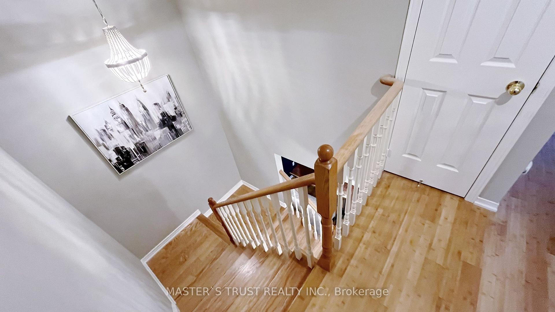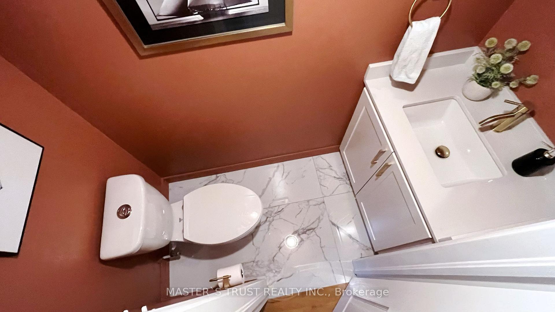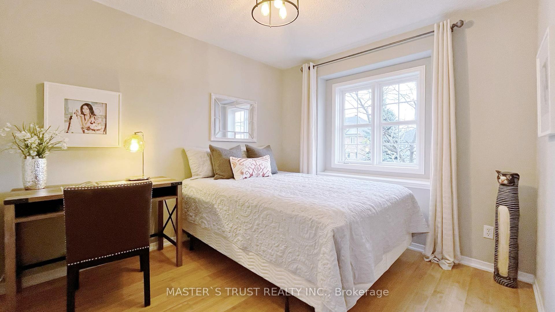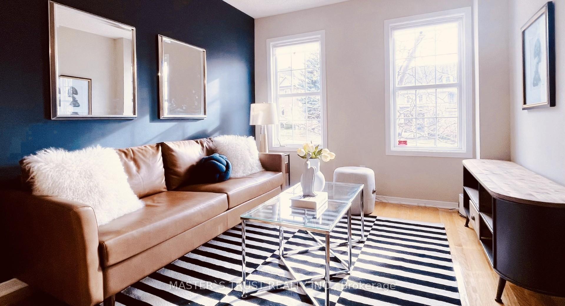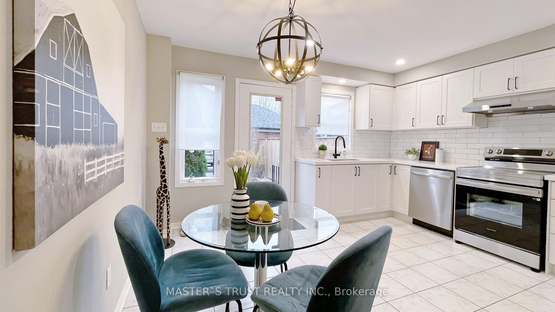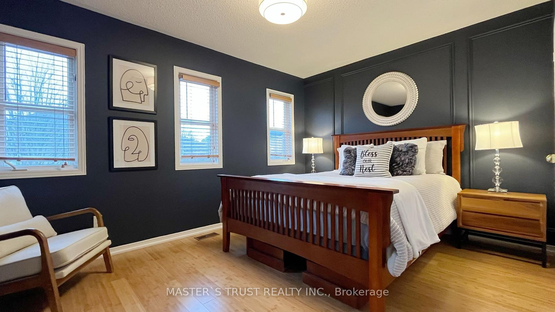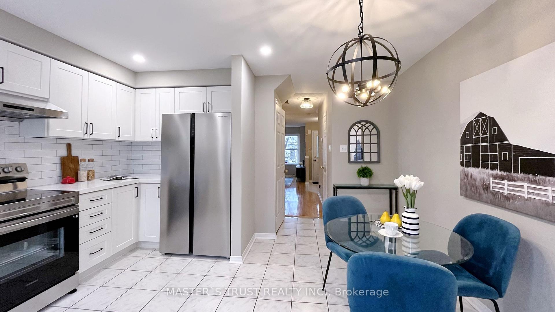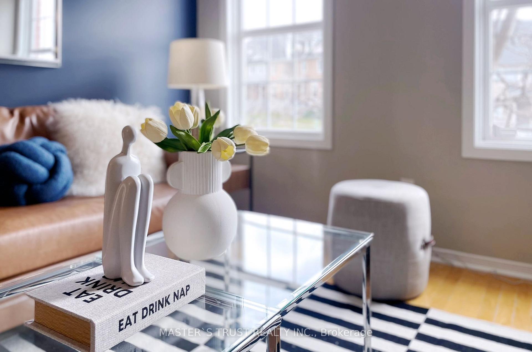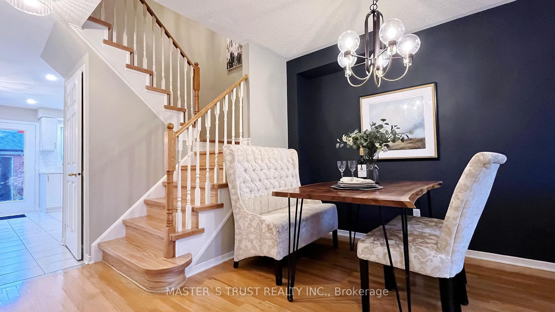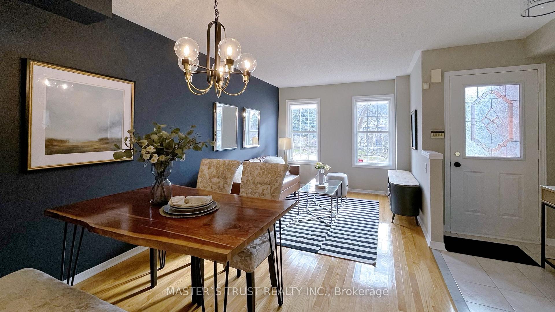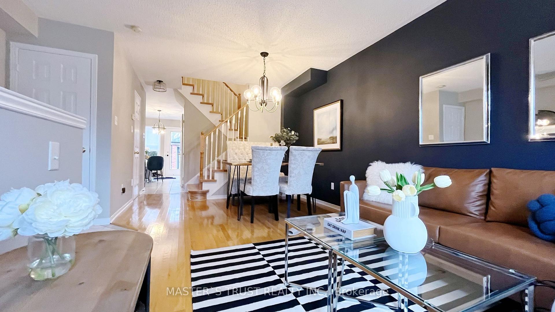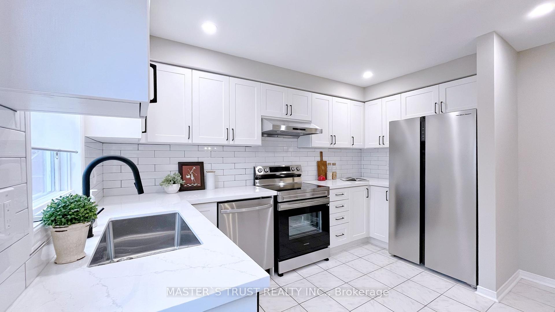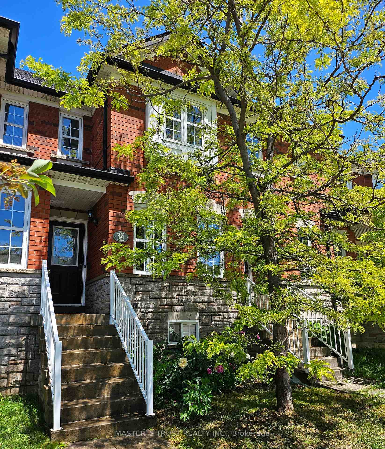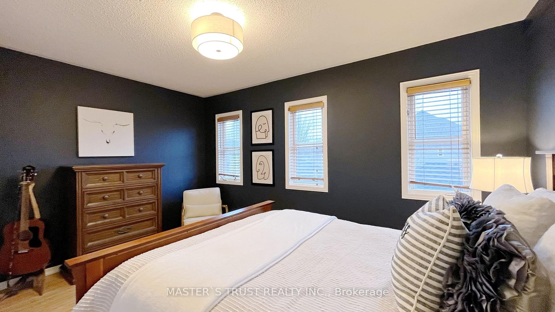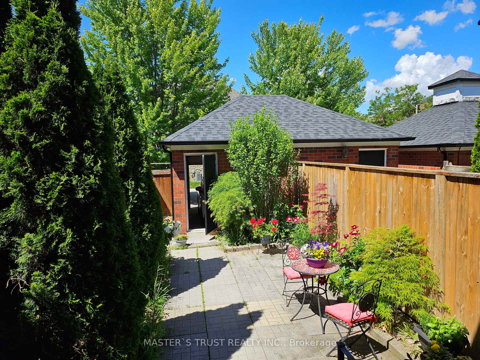$1,129,000
Available - For Sale
Listing ID: N10874766
14 Bantry Ave , Richmond Hill, L4B 4J4, Ontario
| [FREEHOLD - NO MAINTENANCE FEES, NO POTL, REAL ASKING PRICE] Welcome to 14 Bantry, a beautifully maintained rarely offered 2-bedroom townhouse located in the heart of Richmond Hill's Langstaff community. Owner occupied for over 20 years since 2002. Modern, open-concept layout with plenty of natural light flowing through the spacious living and dining areas,creating a warm and inviting space perfect for relaxation or entertaining.Upstairs, you'll find two large bedrooms, each offering ample closet space and a serene atmosphere for rest and retreat. Step outside to a cozy private backyard patio, ideal for enjoying your morning coffee or an evening barbecue. The attached garage and additional driveway parking provide convenience, along with extra storage solutions.Situated in a prime location, this home is just steps from Langstaff GO Station and Richmond Hill Centre transit hub, making commuting a breeze. Walking distance to future Yonge Subway extension. Minutes to major highways like the 404, 407 and the 400 perfect for those who need quick access to anywhere in the GTA. Families will appreciate being zoned for top-rated schools, including Red Maple Public School and Langstaff Secondary School. Hillcrest Mall is just minutes away, offering a variety of retail stores, restaurants, and entertainment options.This move-in ready townhouse combines the comforts of suburban living with the convenience of city amenities.Schedule your private showing today and discover why this property is the perfect place for your next chapter. |
| Extras: All existing appliances, oven range, range hood, dishwasher, refrigeration, washer and dryer.All window covers and electric light fixtures |
| Price | $1,129,000 |
| Taxes: | $4470.00 |
| Address: | 14 Bantry Ave , Richmond Hill, L4B 4J4, Ontario |
| Lot Size: | 14.78 x 119.24 (Feet) |
| Directions/Cross Streets: | YONGE/HIGHWAY7/BANTRY |
| Rooms: | 6 |
| Rooms +: | 1 |
| Bedrooms: | 2 |
| Bedrooms +: | 1 |
| Kitchens: | 1 |
| Family Room: | N |
| Basement: | Finished |
| Property Type: | Att/Row/Twnhouse |
| Style: | 2-Storey |
| Exterior: | Brick |
| Garage Type: | Detached |
| (Parking/)Drive: | Private |
| Drive Parking Spaces: | 1 |
| Pool: | None |
| Fireplace/Stove: | N |
| Heat Source: | Gas |
| Heat Type: | Forced Air |
| Central Air Conditioning: | Central Air |
| Laundry Level: | Lower |
| Elevator Lift: | N |
| Sewers: | Sewers |
| Water: | Municipal |
$
%
Years
This calculator is for demonstration purposes only. Always consult a professional
financial advisor before making personal financial decisions.
| Although the information displayed is believed to be accurate, no warranties or representations are made of any kind. |
| MASTER`S TRUST REALTY INC. |
|
|

Nazila Tavakkolinamin
Sales Representative
Dir:
416-574-5561
Bus:
905-731-2000
Fax:
905-886-7556
| Book Showing | Email a Friend |
Jump To:
At a Glance:
| Type: | Freehold - Att/Row/Twnhouse |
| Area: | York |
| Municipality: | Richmond Hill |
| Neighbourhood: | Langstaff |
| Style: | 2-Storey |
| Lot Size: | 14.78 x 119.24(Feet) |
| Tax: | $4,470 |
| Beds: | 2+1 |
| Baths: | 2 |
| Fireplace: | N |
| Pool: | None |
Locatin Map:
Payment Calculator:

