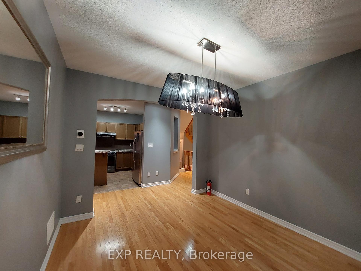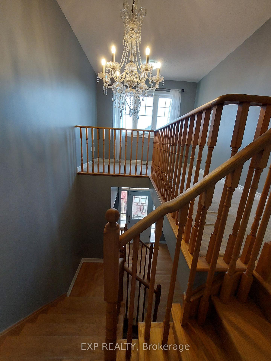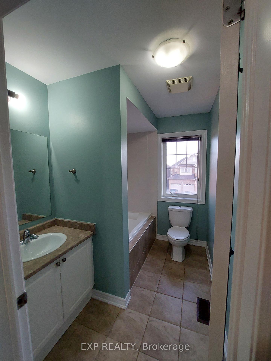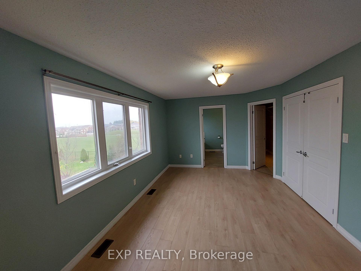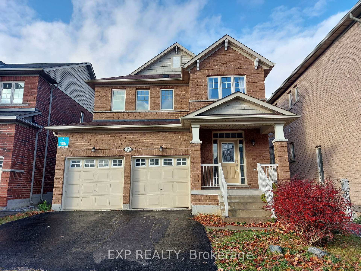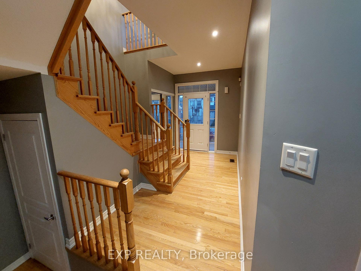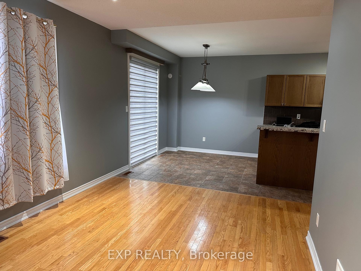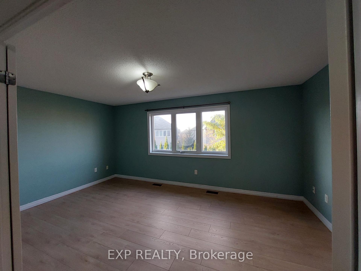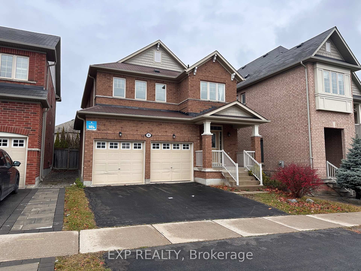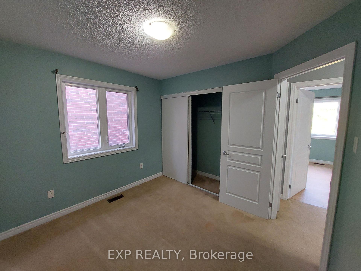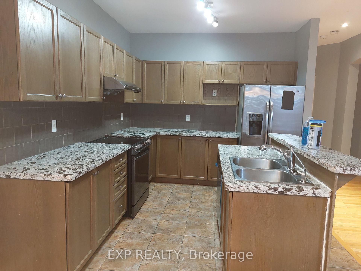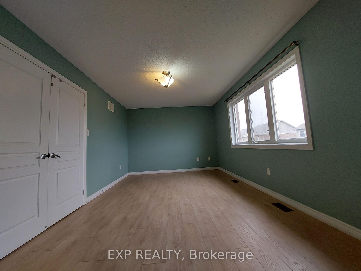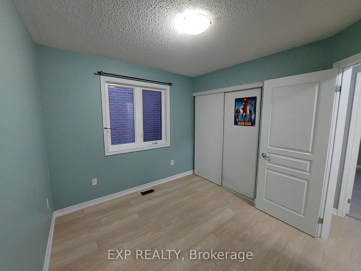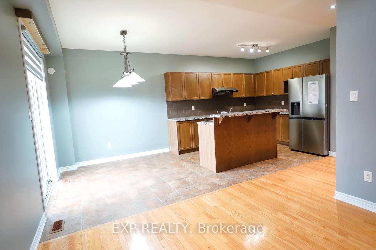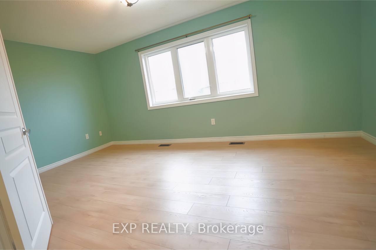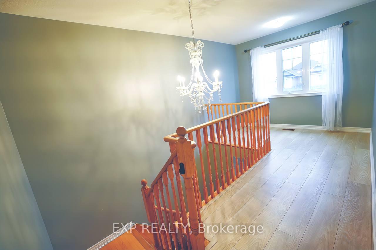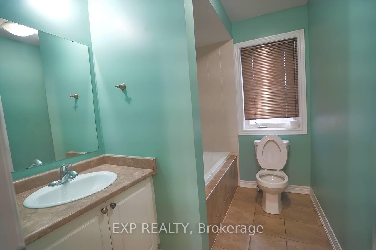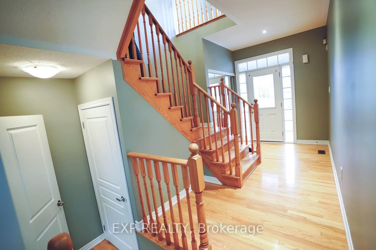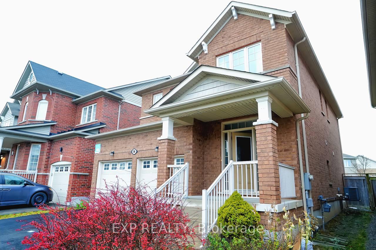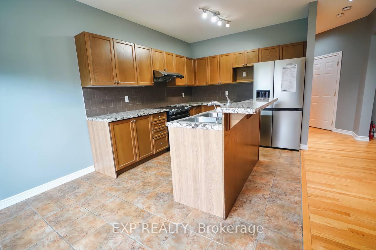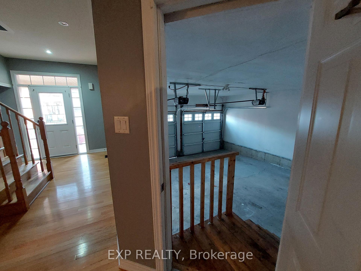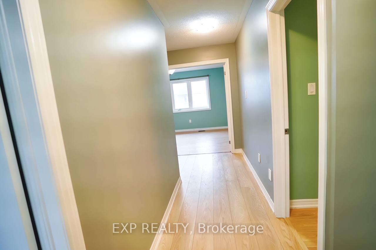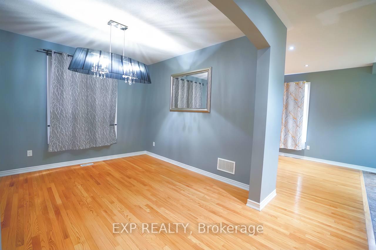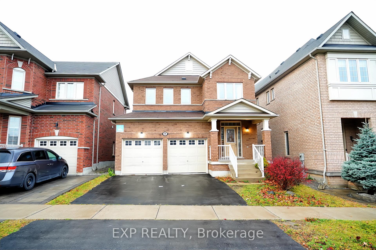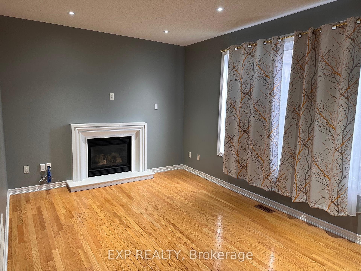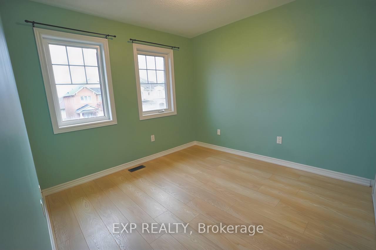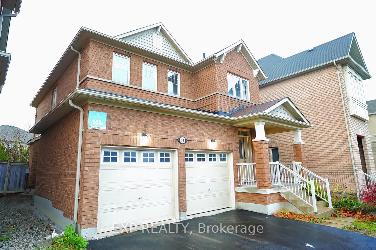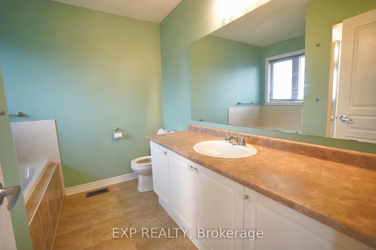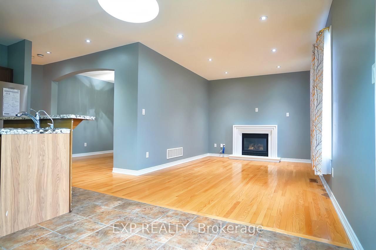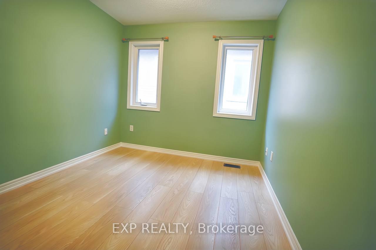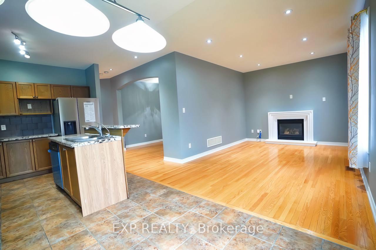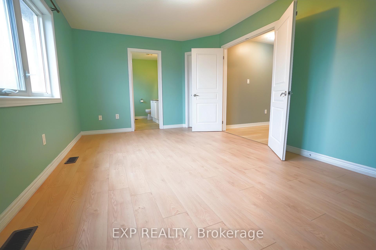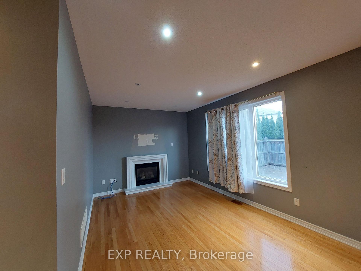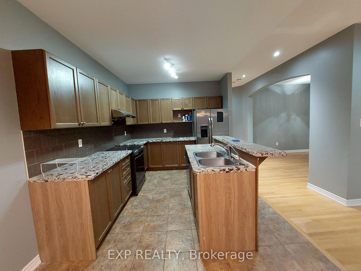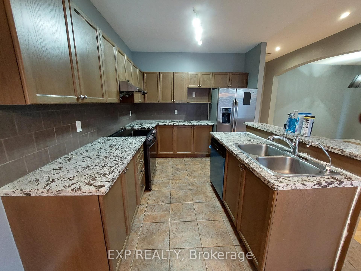$1,520,000
Available - For Sale
Listing ID: N10845395
30 Mansard Dr , Richmond Hill, L4E 0L7, Ontario
| Nestled in the esteemed community of Macleod's Landing, this stunning 4-bedroom plus loft detached home is located in a great family neighborhood. Boasting soaring 9-foot ceilings, pot lights, and a beautifully designed limestone gas fireplace, the main floor features rich hardwood flooring that flows seamlessly throughout. The grand oak staircase adds a touch of sophistication, while the spacious kitchen is a true chef's delight, complete with granite countertops, a stylish backsplash, an upgraded range hood, and sleek stainless steel appliances. this home offers convenient access to the garage from within. Situated in a vibrant neighborhood surrounded by lush parks, serene ponds, conservation areas, and top-rated schools, this is an exceptional place to call home. |
| Extras: New Stainless Steel Fridge and Dishwasher, Stove, Hood. Washer, Dryer, Upgraded Electrical Light Fixtures And Chandeliers On Main And 2nd Flrs. Existing Window Coverings, 2 GDO, Upgraded Furnace, New Laminate on Second Floor |
| Price | $1,520,000 |
| Taxes: | $5787.62 |
| Address: | 30 Mansard Dr , Richmond Hill, L4E 0L7, Ontario |
| Lot Size: | 36.00 x 89.00 (Feet) |
| Directions/Cross Streets: | Bathurst/Jefferson |
| Rooms: | 8 |
| Bedrooms: | 4 |
| Bedrooms +: | |
| Kitchens: | 1 |
| Family Room: | Y |
| Basement: | Full |
| Approximatly Age: | 0-5 |
| Property Type: | Detached |
| Style: | 2-Storey |
| Exterior: | Brick |
| Garage Type: | Built-In |
| (Parking/)Drive: | Pvt Double |
| Drive Parking Spaces: | 2 |
| Pool: | None |
| Approximatly Age: | 0-5 |
| Fireplace/Stove: | Y |
| Heat Source: | Gas |
| Heat Type: | Forced Air |
| Central Air Conditioning: | Central Air |
| Sewers: | Sewers |
| Water: | Municipal |
$
%
Years
This calculator is for demonstration purposes only. Always consult a professional
financial advisor before making personal financial decisions.
| Although the information displayed is believed to be accurate, no warranties or representations are made of any kind. |
| EXP REALTY |
|
|

Nazila Tavakkolinamin
Sales Representative
Dir:
416-574-5561
Bus:
905-731-2000
Fax:
905-886-7556
| Virtual Tour | Book Showing | Email a Friend |
Jump To:
At a Glance:
| Type: | Freehold - Detached |
| Area: | York |
| Municipality: | Richmond Hill |
| Neighbourhood: | Jefferson |
| Style: | 2-Storey |
| Lot Size: | 36.00 x 89.00(Feet) |
| Approximate Age: | 0-5 |
| Tax: | $5,787.62 |
| Beds: | 4 |
| Baths: | 3 |
| Fireplace: | Y |
| Pool: | None |
Locatin Map:
Payment Calculator:

