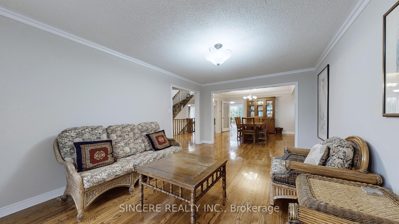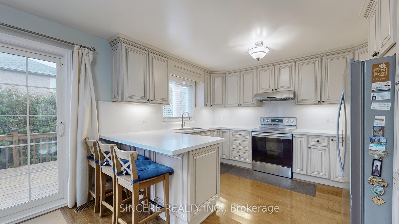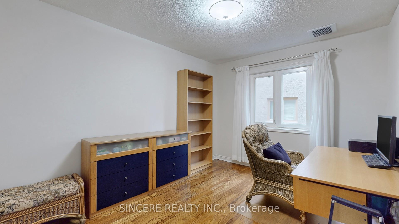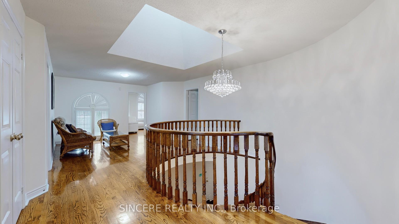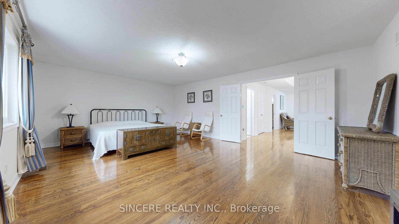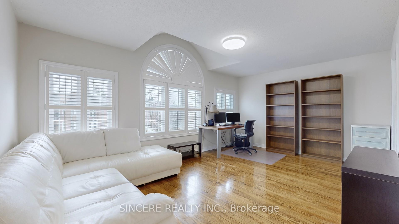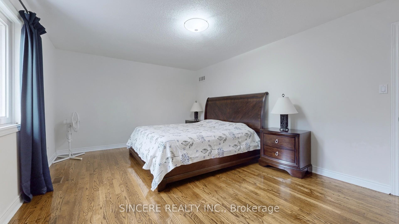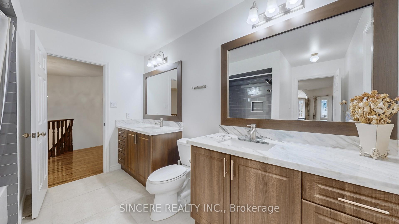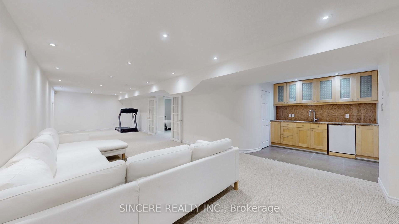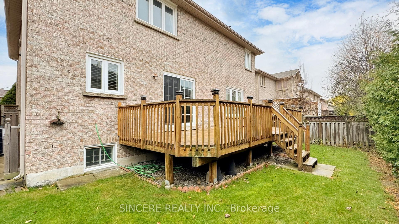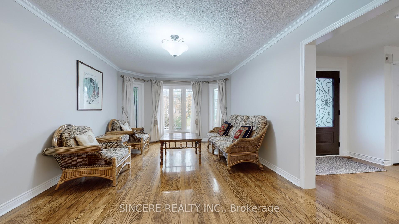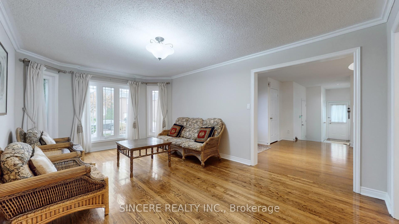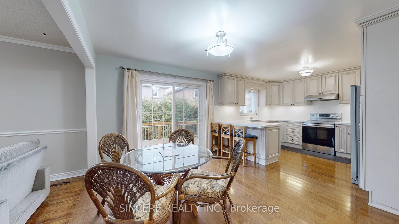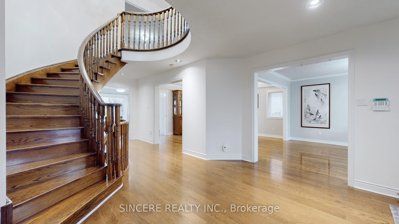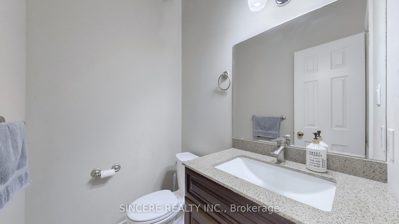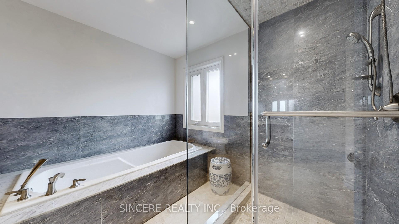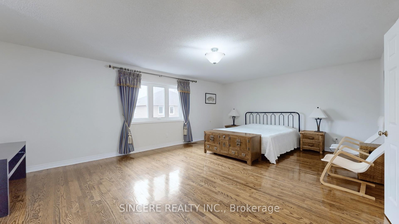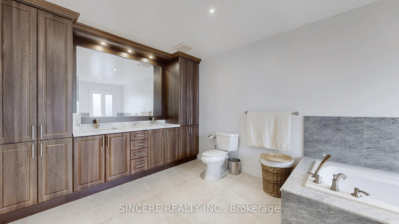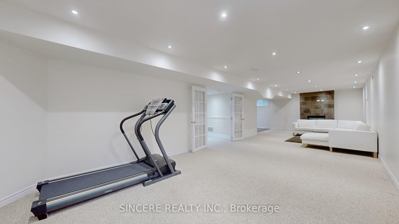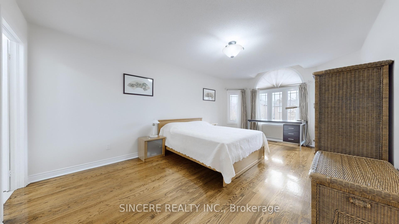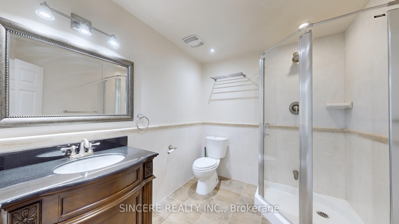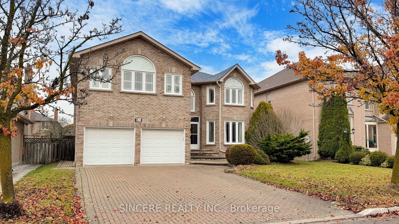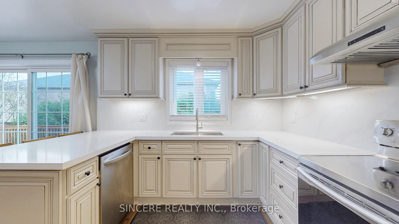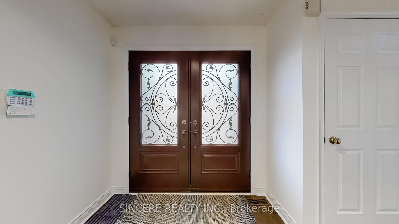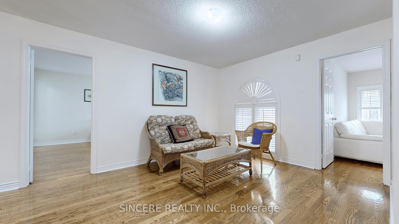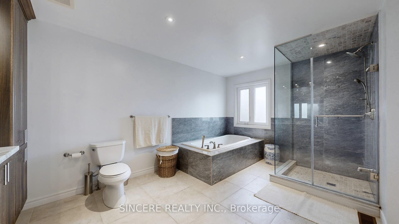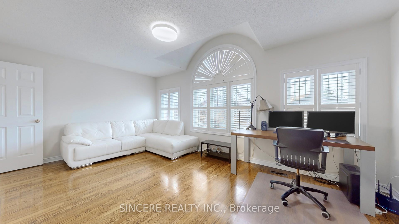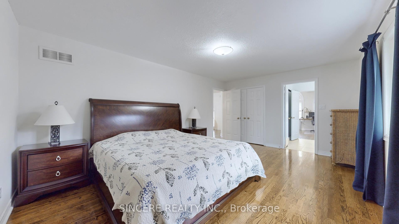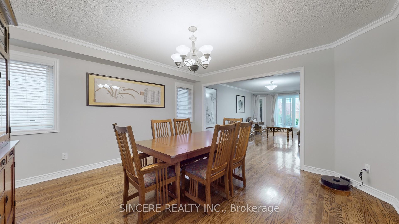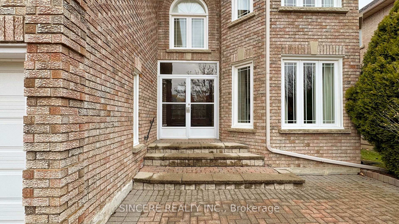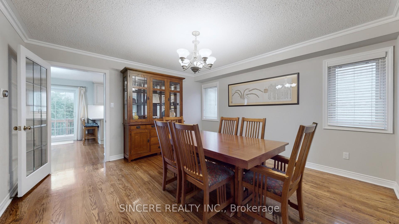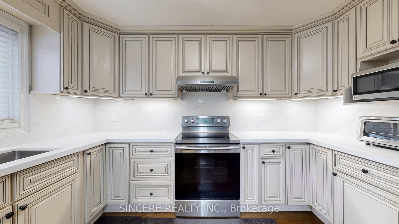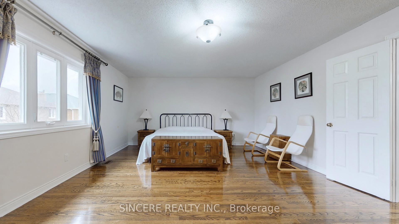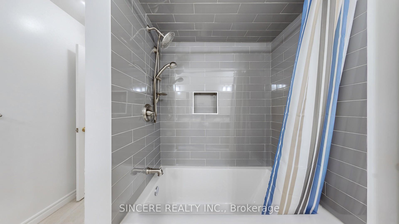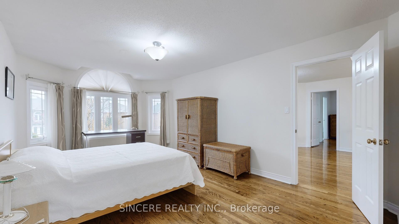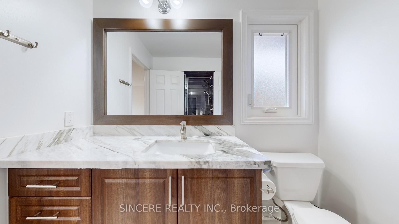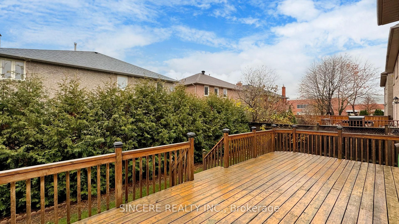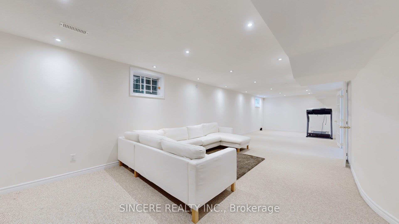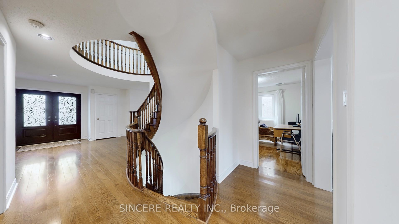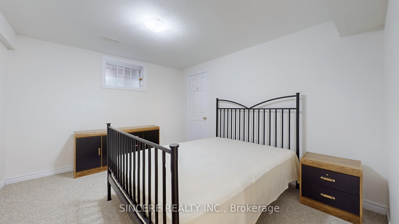$2,549,800
Available - For Sale
Listing ID: N10875156
51 Sheila Cres , Richmond Hill, L4B 3A1, Ontario
| Beautiful Large (3,587 S.F., as per MPAC) 4 + 2 Bedrooms Detached Home Right Beside Park; 2-Car Garage + No Sidewalk with Wide & Deep Interlocking Driveway good for 6 Family Cars' Parking on Street; Prestigious Neighborhood; Well Maintained + Lots of Upgrade; New Granite Counter Top/New SS Ranged Hood Fan/New Kitchen Sink; Newer Roof Shingles (May, Year 2023); Double Door Entrance; Good Size Library next to inviting Family Room (Wood Burning Fireplace); Hardwood Through-Out; Large Skylight above Spiral Staircase; Pot Lights; W/O to Large Deck from Warm Breakfast Area; 3 Baths on 2nd Floor; Finished Basement: Large Rec Room (Wet Bar + French Door), 2 Extra Bedrooms with 1 @ 3 Pc Washroom; Minutes To Schools, Community Centre, Restaurants, Plaza, Highway 404 &407 and all other Amenities |
| Extras: S/S: Fridge, Stove, B/I Dishwasher, New Range Hood; Washer & Dryer; Fridge in Basement's Wet Bar (AS IS), CAC, 2 GDO with Remotes, All Elfs & All Window Coverings; Most furniture negotiable |
| Price | $2,549,800 |
| Taxes: | $9341.01 |
| Address: | 51 Sheila Cres , Richmond Hill, L4B 3A1, Ontario |
| Lot Size: | 50.62 x 100.07 (Feet) |
| Directions/Cross Streets: | Bayview Ave & Blackmore Ave |
| Rooms: | 9 |
| Rooms +: | 3 |
| Bedrooms: | 4 |
| Bedrooms +: | 2 |
| Kitchens: | 1 |
| Family Room: | Y |
| Basement: | Finished |
| Property Type: | Detached |
| Style: | 2-Storey |
| Exterior: | Brick, Other |
| Garage Type: | Built-In |
| (Parking/)Drive: | Pvt Double |
| Drive Parking Spaces: | 4 |
| Pool: | None |
| Approximatly Square Footage: | 3500-5000 |
| Property Features: | Fenced Yard, Park, Public Transit, School |
| Fireplace/Stove: | Y |
| Heat Source: | Gas |
| Heat Type: | Forced Air |
| Central Air Conditioning: | Central Air |
| Laundry Level: | Main |
| Elevator Lift: | N |
| Sewers: | Sewers |
| Water: | Municipal |
| Utilities-Cable: | Y |
| Utilities-Hydro: | Y |
| Utilities-Gas: | Y |
| Utilities-Telephone: | Y |
$
%
Years
This calculator is for demonstration purposes only. Always consult a professional
financial advisor before making personal financial decisions.
| Although the information displayed is believed to be accurate, no warranties or representations are made of any kind. |
| SINCERE REALTY INC. |
|
|

Nazila Tavakkolinamin
Sales Representative
Dir:
416-574-5561
Bus:
905-731-2000
Fax:
905-886-7556
| Virtual Tour | Book Showing | Email a Friend |
Jump To:
At a Glance:
| Type: | Freehold - Detached |
| Area: | York |
| Municipality: | Richmond Hill |
| Neighbourhood: | Doncrest |
| Style: | 2-Storey |
| Lot Size: | 50.62 x 100.07(Feet) |
| Tax: | $9,341.01 |
| Beds: | 4+2 |
| Baths: | 5 |
| Fireplace: | Y |
| Pool: | None |
Locatin Map:
Payment Calculator:

