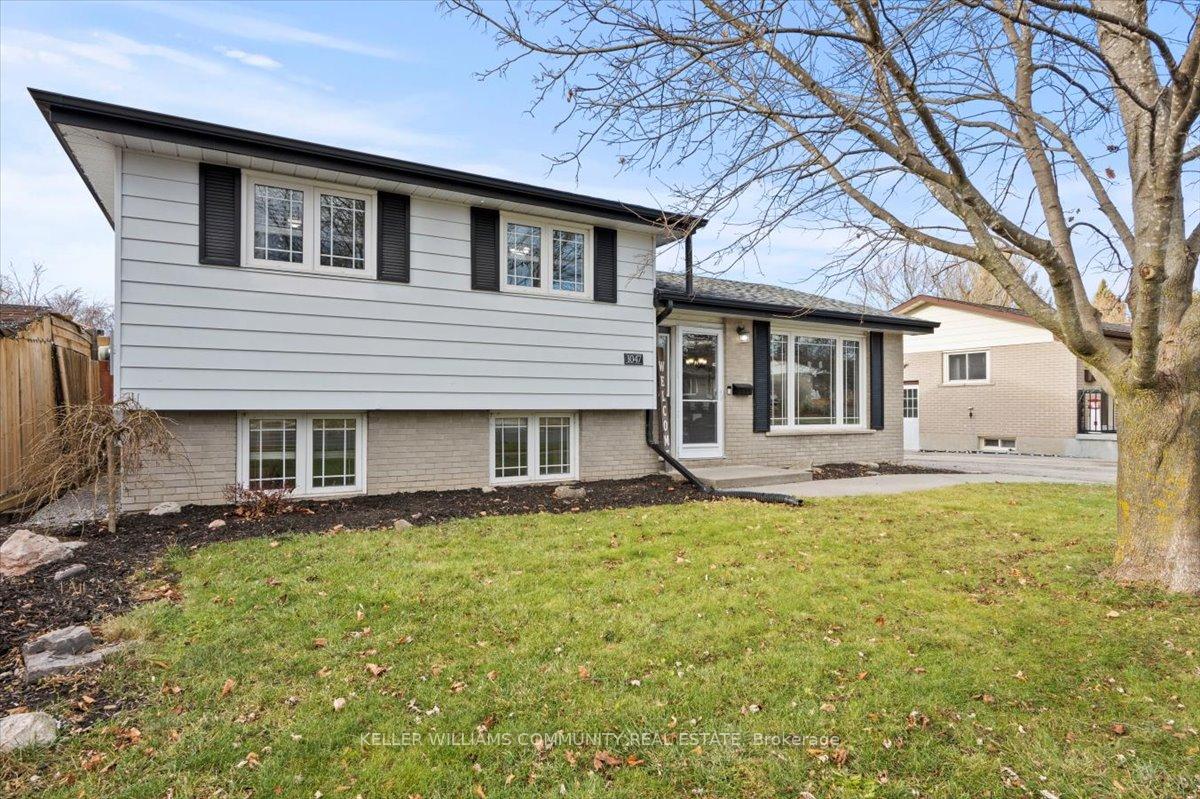$629,900
Available - For Sale
Listing ID: X11824915
1047 St. Paul's St , Peterborough, K9H 6J7, Ontario
| This fully updated side-split home is a true blend of modern style and practical design, offering a move-in ready experience in a quiet neighbourhood. From the moment you enter, you're greeted by an open-concept kitchen, living and dining area, featuring gleaming hardwood floors and an abundance of natural light pouring in through large windows. The fully renovated kitchen is a standout, showcasing custom cabinetry, black stainless steel appliances and a spacious island with seating. The homes lower level is a versatile space, featuring a cozy family room with a fireplace, perfect for relaxing with loved ones. This level also offers a laundry area, ample storage and a fully updated bathroom with glass shower and heated floors. Upstairs, you'll find three bedrooms and a 4-piece bathroom. Step out to the backyard, where you'll find a custom shed and a large stone patio that is designed to impress. A striking covered shade structure provides respite from the sun, creating a cool, inviting atmosphere for lounging or entertaining! |
| Extras: Upgrades recently completed: Furnace (2022), Central Air (2022), Dishwasher (2024), basement bathroom reno with heated floors (2022), 2nd floor bathroom renovated (2020), Backyard sun structure (2020), plus lots more! Full list available! |
| Price | $629,900 |
| Taxes: | $3651.00 |
| Address: | 1047 St. Paul's St , Peterborough, K9H 6J7, Ontario |
| Lot Size: | 55.00 x 110.00 (Feet) |
| Directions/Cross Streets: | St. Paul's/Barnardo Ave. |
| Rooms: | 6 |
| Rooms +: | 3 |
| Bedrooms: | 3 |
| Bedrooms +: | |
| Kitchens: | 1 |
| Family Room: | N |
| Basement: | Finished, Part Bsmt |
| Property Type: | Detached |
| Style: | Sidesplit 3 |
| Exterior: | Brick, Vinyl Siding |
| Garage Type: | None |
| (Parking/)Drive: | Mutual |
| Drive Parking Spaces: | 3 |
| Pool: | None |
| Other Structures: | Garden Shed |
| Property Features: | Fenced Yard, Park, Place Of Worship, Public Transit, School |
| Fireplace/Stove: | Y |
| Heat Source: | Gas |
| Heat Type: | Forced Air |
| Central Air Conditioning: | Central Air |
| Sewers: | Sewers |
| Water: | Municipal |
| Utilities-Cable: | Y |
| Utilities-Hydro: | Y |
| Utilities-Gas: | Y |
| Utilities-Telephone: | Y |
$
%
Years
This calculator is for demonstration purposes only. Always consult a professional
financial advisor before making personal financial decisions.
| Although the information displayed is believed to be accurate, no warranties or representations are made of any kind. |
| KELLER WILLIAMS COMMUNITY REAL ESTATE |
|
|

Nazila Tavakkolinamin
Sales Representative
Dir:
416-574-5561
Bus:
905-731-2000
Fax:
905-886-7556
| Virtual Tour | Book Showing | Email a Friend |
Jump To:
At a Glance:
| Type: | Freehold - Detached |
| Area: | Peterborough |
| Municipality: | Peterborough |
| Neighbourhood: | Northcrest |
| Style: | Sidesplit 3 |
| Lot Size: | 55.00 x 110.00(Feet) |
| Tax: | $3,651 |
| Beds: | 3 |
| Baths: | 2 |
| Fireplace: | Y |
| Pool: | None |
Locatin Map:
Payment Calculator:











































