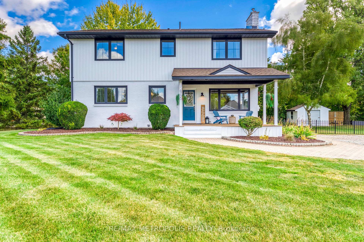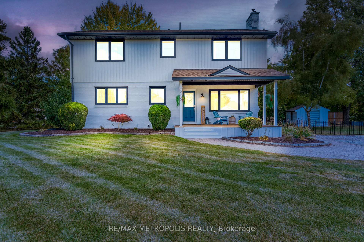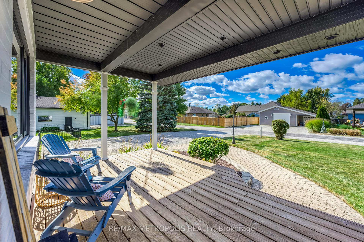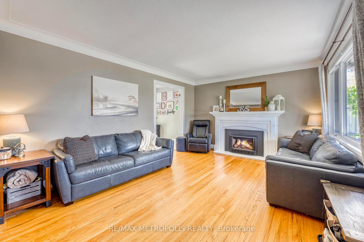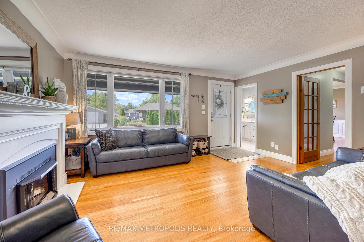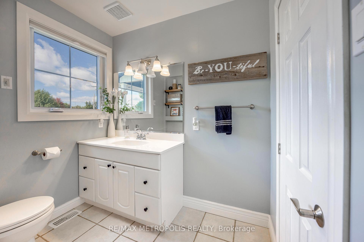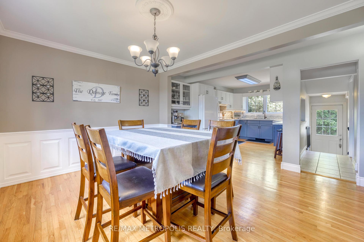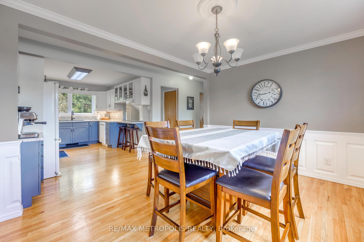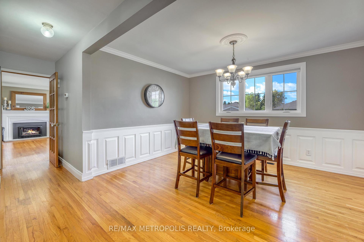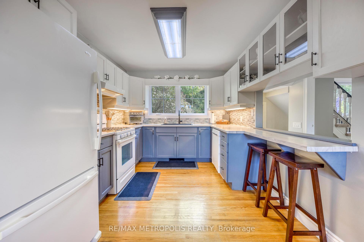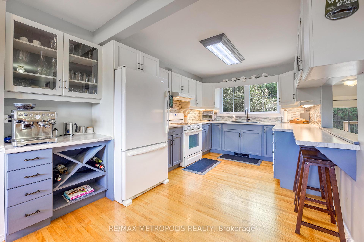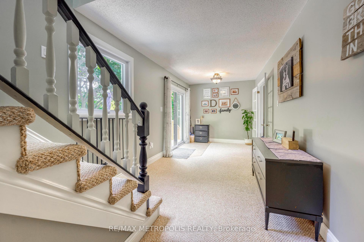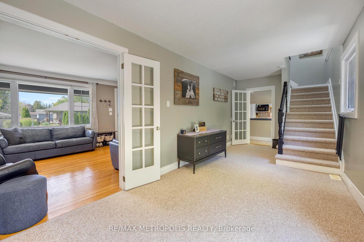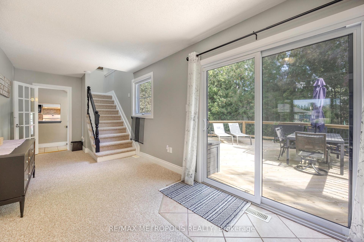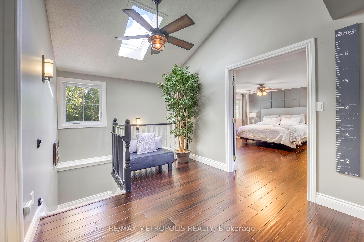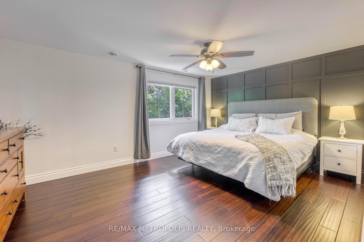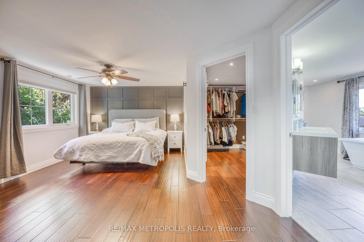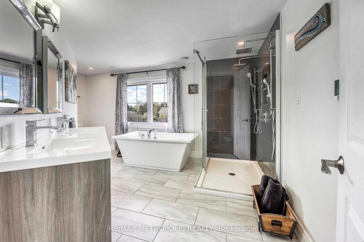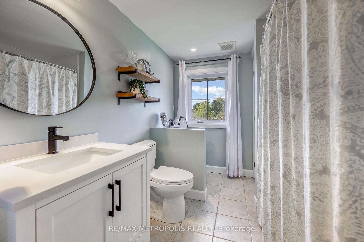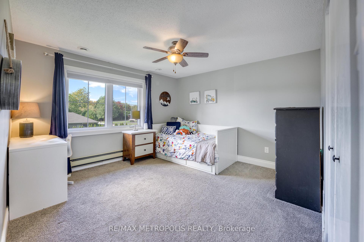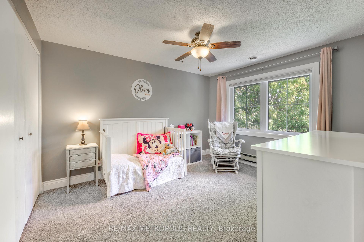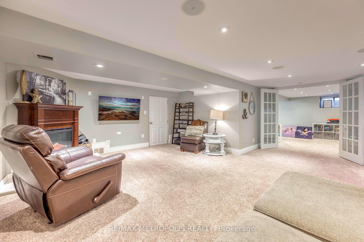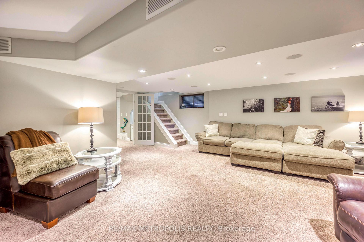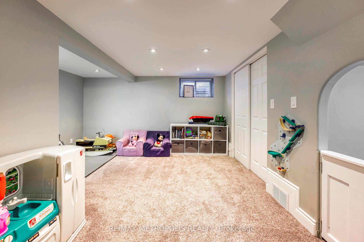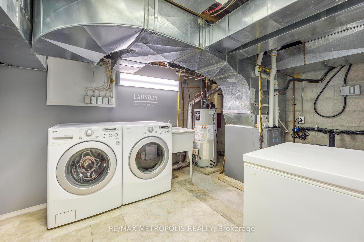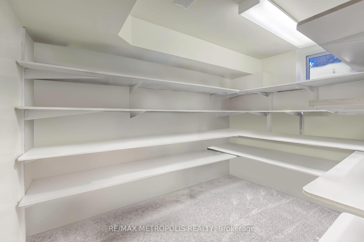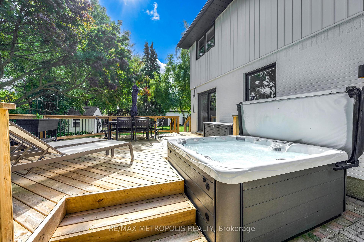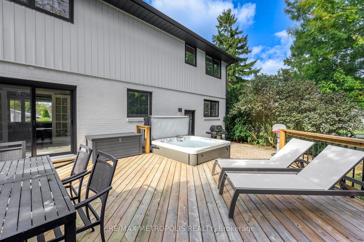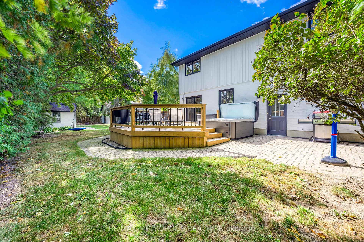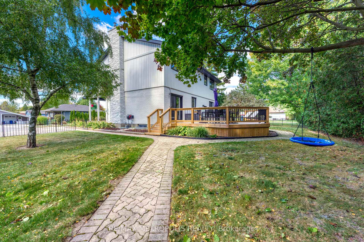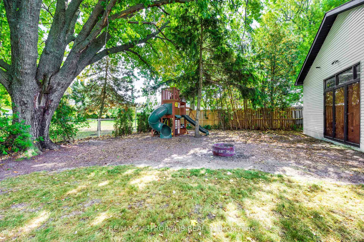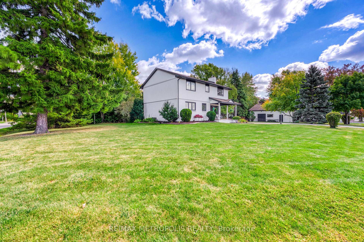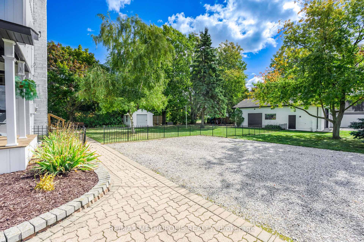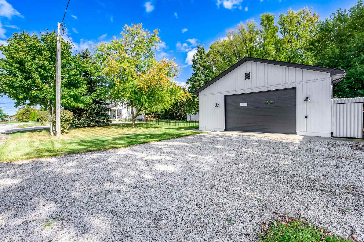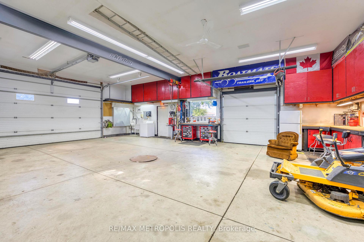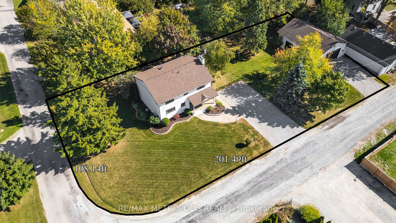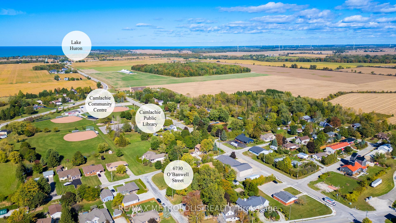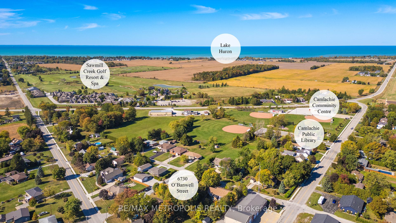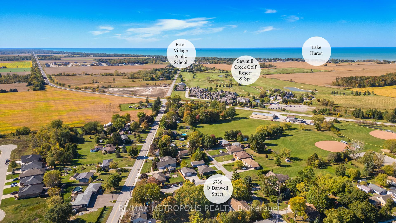$799,900
Available - For Sale
Listing ID: X9389579
6730 O'banwell St , Plympton-Wyoming, N0N 1E0, Ontario
| LOOK NO FURTHER! A BEAUTIFULLY RENOVATED COUNTRY BRICK HOME THAT SITS ON A 1/2 ACRE LOT NESTLED IN ONE OF CAMLACHIE'S MOST DESIRABLE NEIGHBOURHOODS WITH DETACHED 30'X40' SHOP WITH FORCED AIR GAS FURNACE & WOOD BURNING FIREPLACE & 100 AMP SERVICE WITH 2 OVERHEAD BAY DOORS, SURROUND SOUND SYSTEM, A URINAL & SINK. THE ULTIMATE MAN CAVE!. THIS LOVELY 2-STOREY HOMEBOASTS 3 SPACIOUS BEDROOMS & 3 BATHROOMS WITH AN OVERSIZED PRIMARY WITH A LARGE WALK-IN CLOSET & GLAMOROUS ENSUITE WITH A FREE STANDING TUB, MODERN SPA SHOWER & COZY HEATED FLOORS. ENJOY YOUR MORNING COFFEE ON THE FRONT COVERED PORCH, THE FINISHED DOWNSTAIRS WILL ADD TO YOUR FAMILY'S GATHERINGS WITH AN ELECTRIC FIREPLACE & PERFECT FOR KIDS PLAY AREA WITH ITS OWN KID'S FORT ROOM. RELAX AT THE END OF THE DAY ON THE BACK 20' X 20' DECK IN YOUR OWN 6 PERSON HOT TUB. THIS IS PERFECT FOR BUYERS LOOKING FOR COUNTRY PRIVACY WITH ALL RENOVATIONS COMPLETED, WITH ALSO A 12' X 16' SHED, LOTS OF ROOM FOR ALL YOUR HOBBY TOYS & EQUIPMENT. |
| Price | $799,900 |
| Taxes: | $2944.00 |
| Address: | 6730 O'banwell St , Plympton-Wyoming, N0N 1E0, Ontario |
| Lot Size: | 108.24 x 201.00 (Feet) |
| Directions/Cross Streets: | Egremont Rd / O'Banwell St |
| Rooms: | 7 |
| Rooms +: | 3 |
| Bedrooms: | 3 |
| Bedrooms +: | 1 |
| Kitchens: | 1 |
| Family Room: | Y |
| Basement: | Finished, Full |
| Property Type: | Detached |
| Style: | 2-Storey |
| Exterior: | Alum Siding, Brick |
| Garage Type: | Detached |
| (Parking/)Drive: | Pvt Double |
| Drive Parking Spaces: | 8 |
| Pool: | None |
| Fireplace/Stove: | Y |
| Heat Source: | Gas |
| Heat Type: | Forced Air |
| Central Air Conditioning: | Central Air |
| Laundry Level: | Lower |
| Sewers: | Sewers |
| Water: | Municipal |
$
%
Years
This calculator is for demonstration purposes only. Always consult a professional
financial advisor before making personal financial decisions.
| Although the information displayed is believed to be accurate, no warranties or representations are made of any kind. |
| RE/MAX METROPOLIS REALTY |
|
|

Nazila Tavakkolinamin
Sales Representative
Dir:
416-574-5561
Bus:
905-731-2000
Fax:
905-886-7556
| Virtual Tour | Book Showing | Email a Friend |
Jump To:
At a Glance:
| Type: | Freehold - Detached |
| Area: | Lambton |
| Municipality: | Plympton-Wyoming |
| Neighbourhood: | Plympton Wyoming |
| Style: | 2-Storey |
| Lot Size: | 108.24 x 201.00(Feet) |
| Tax: | $2,944 |
| Beds: | 3+1 |
| Baths: | 3 |
| Fireplace: | Y |
| Pool: | None |
Locatin Map:
Payment Calculator:

